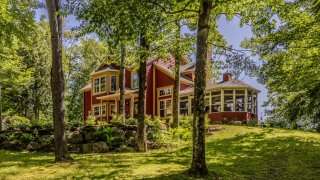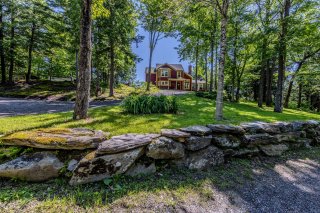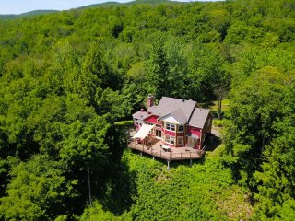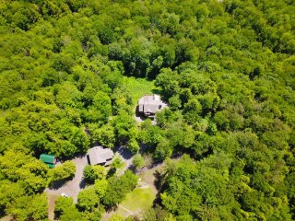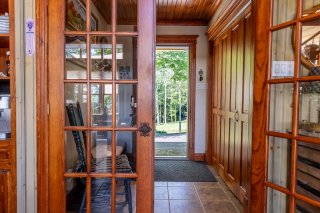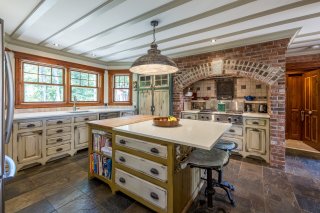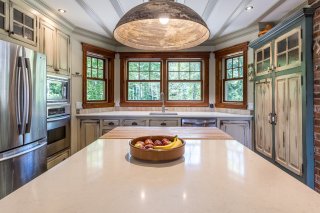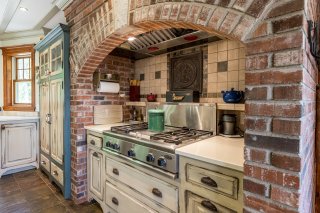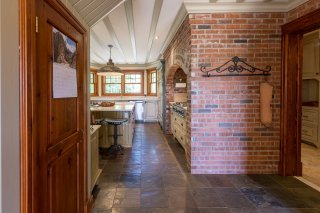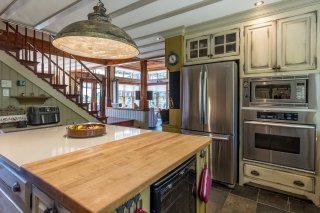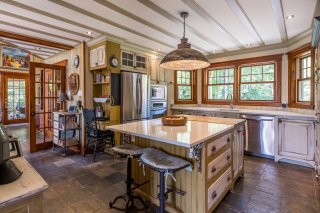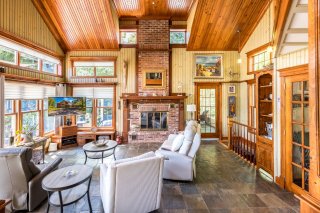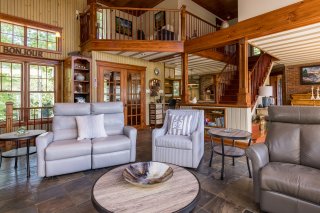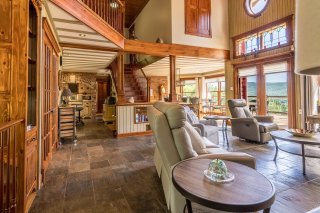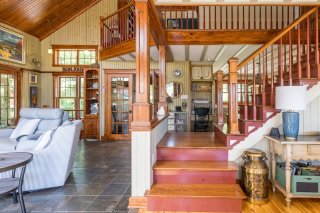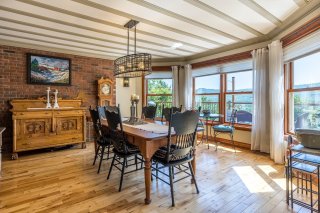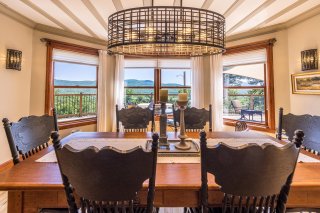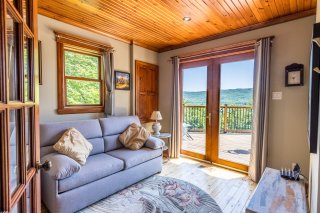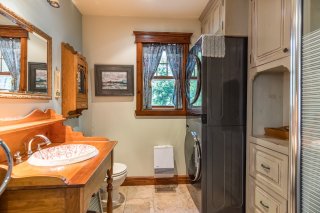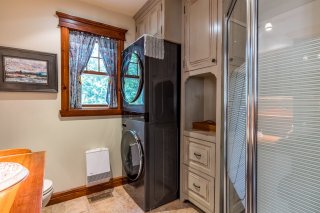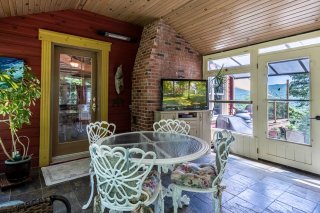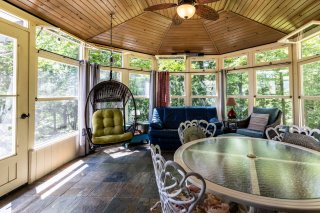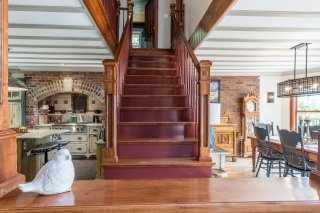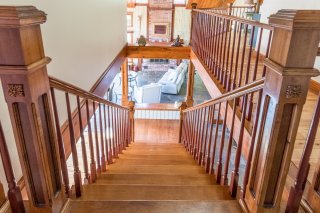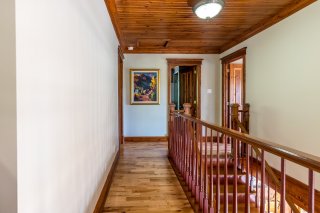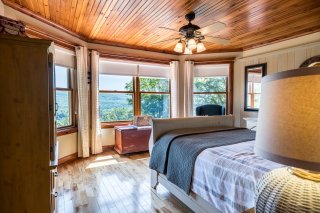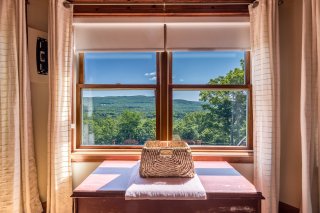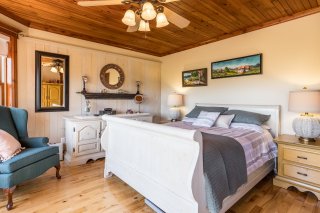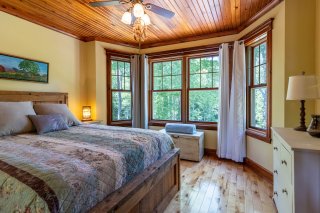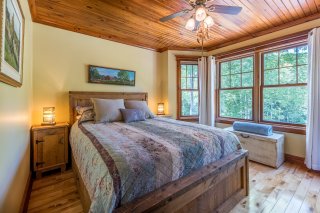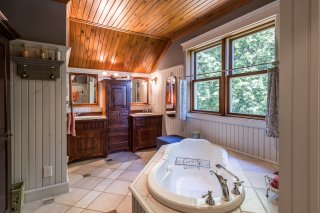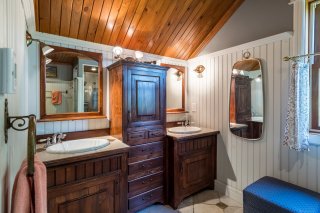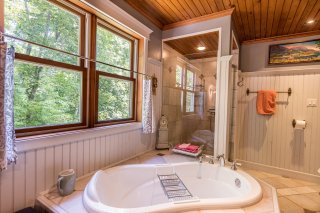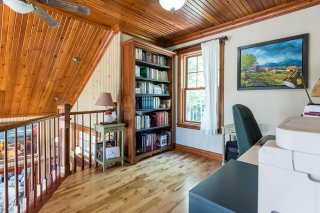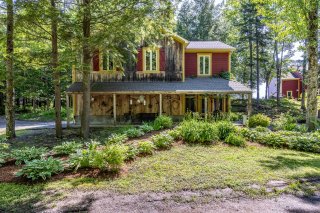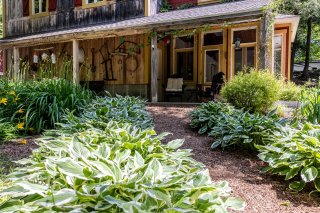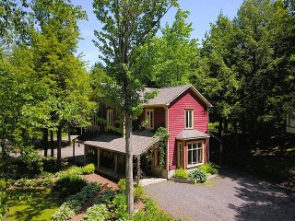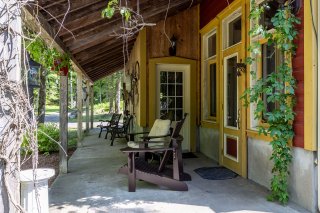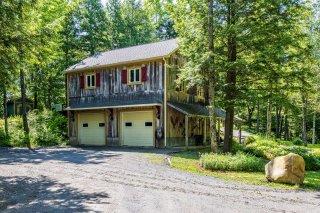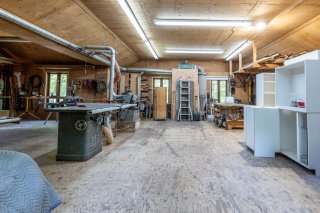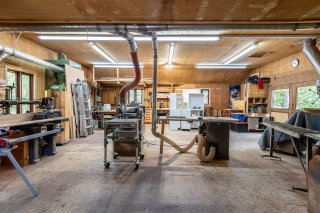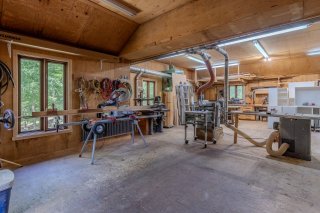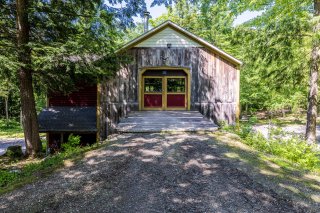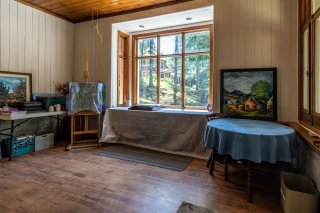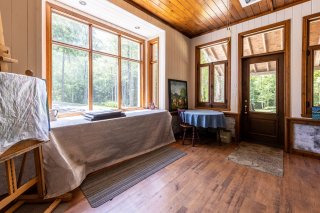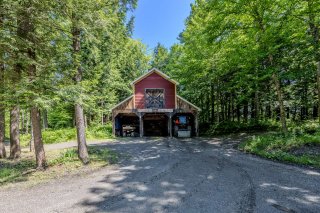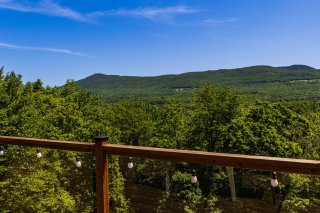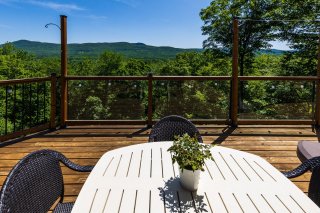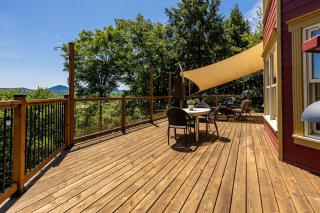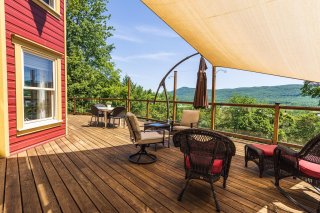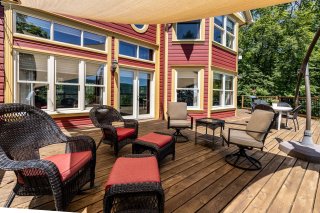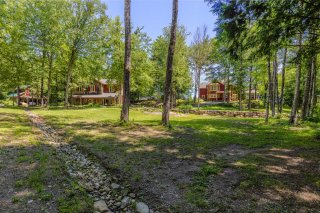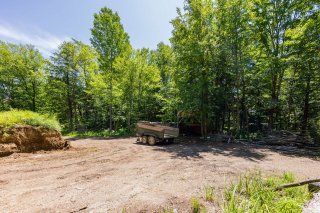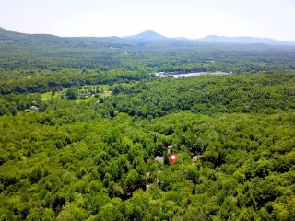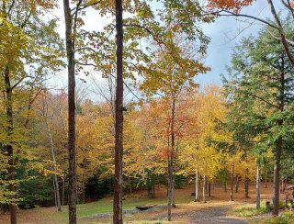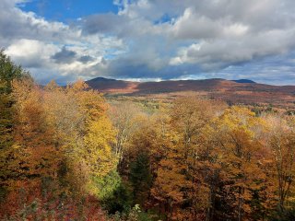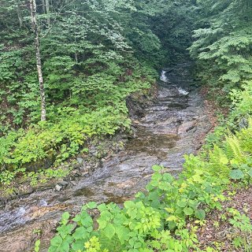Description
A nature lover's haven tucked away on 111 acres, offering breathtaking mountain views, serene trails, and a peaceful stream - with the potential for a maple syrup operation of 5,000 to 8,000 taps.This warm and inviting 2-bedroom, 2-bath home features custom wood cabinetry and high-quality finishes throughout. The detached garage includes an artist's studio and a fully equipped woodworking shop -- an ideal space for creative or professional pursuits with a detached carport that completes the ensemble. A rare opportunity where natural beauty, tranquility, and potential come together. The perfect place to slow down and fully embrace each season.
Warm and inviting home showcases custom quality wood
cabinetry throughout, slate and birch wood flooring, and a
beautifully appointed kitchen with quartz countertops, a
gas stove, and a built-in oven. A majestic cathedral
ceiling fills the living room space with natural light, and
is equipped with remote control horizontal blinds for
convenience, while the wood fireplace, offers the perfect
ambiance.
A boudoir and a combined bathroom/laundry room complete the
main floor with a 3-season solarium providing a serene
space to unwind and take in the surrounding views.
On the second level, you'll find a stunning primary bedroom
with a generous walk-in closet and breathtaking mountain
views, along with a second bedroom, a full bathroom, and an
open mezzanine currently used as a bright and inviting
office space.
Outside, there is a spacious terrace that allows you to
fully enjoy the breathtaking mountain views.
On the property, you will also find:
2 STORY DOUBLE GARAGE with a 12.7' x 16.2' artist's studio
offering an abundance of natural light and a 2.10' x 7.8'
space with sink. On the 2nd level a 37.8' x 28.4'
woodworking shop with an accessible ramp leading to the
backyard-ideal for transporting woodworking
projects.Equipped with a diesel generator, wood furnace,
two fuel oil reservoirs, and a 100-amp electrical panel.
Additional space in the double garage for parking vehicles
and storage with double electric garage doors.
Covered carport of 23.6' x 13.11'for vehicles, machinery or
recreational equipment with electricity, and additional
storage space on the upper level.
Maple syrup production with potential for 5,000 to 8,000
taps.
A nearby flowing stream runs through part of the property.
1 km private driveway, maintained by the seller (snow
removal).
20 minutes from HWY 10, 10 minutes from the village of
Mansonville, Owls Head ski and golf approximately 15
minutes.
This sale is made without legal warranty of quality, at the
buyer's own risk.
The stove, fireplace, and chimney's are sold without any
warranty as to their compliance with applicable regulations
or insurance companies requirements.
Please note that since the new provisions of the Real
Estate Brokerage Act came into effect on June 10, 2022, it
is recommended that buyers be represented by their own
broker in a real estate transaction. Indeed, the listing
broker represents the seller. However, it is still possible
for a transaction to be concluded without the buyer being
exclusively represented by another broker. In such a case,
the listing broker will provide the buyer with all relevant
information pertaining to the transaction in an objective
manner, particularly regarding the rights and obligations
of all parties involved. Should this situation arise, the
buyer will be required to sign a notice indicating that
they do not wish to be represented by their own broker.



