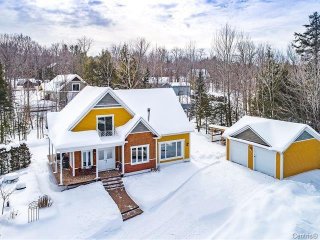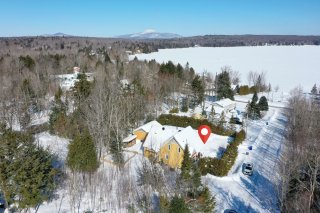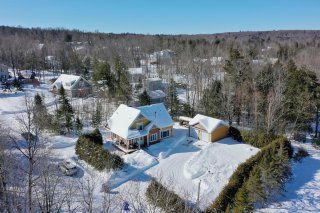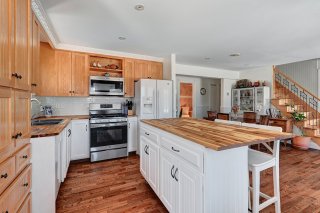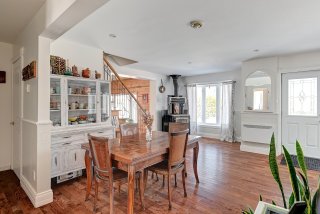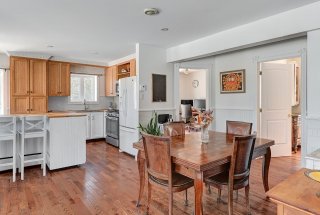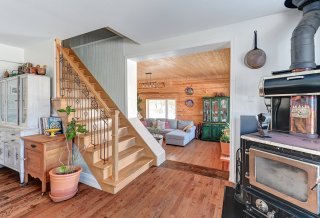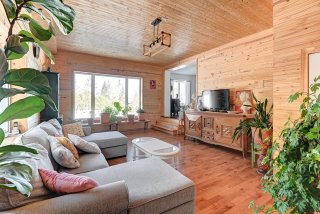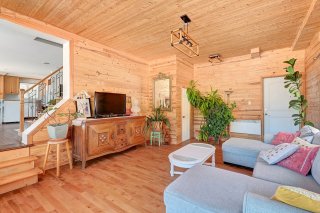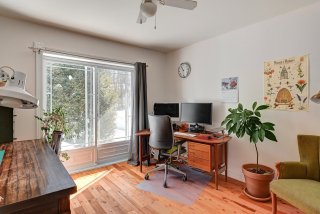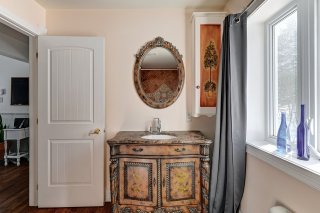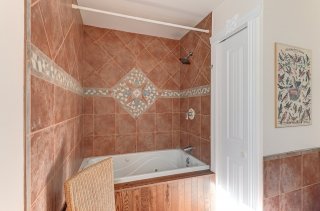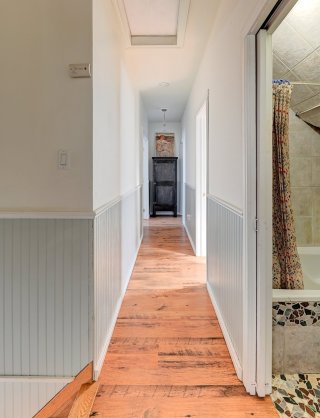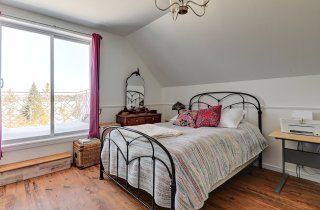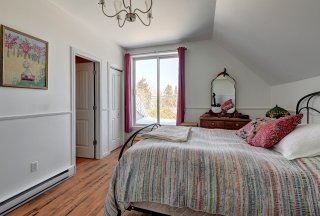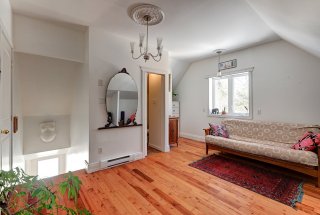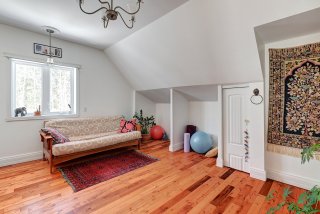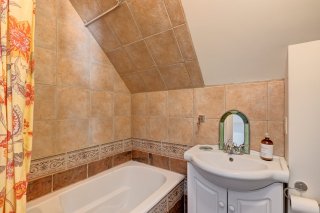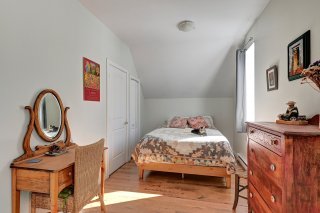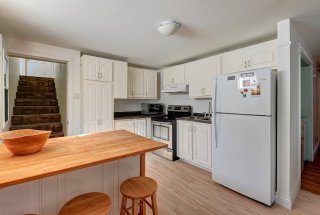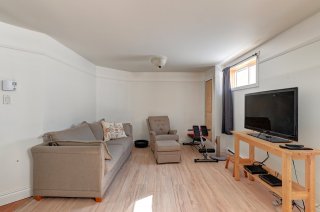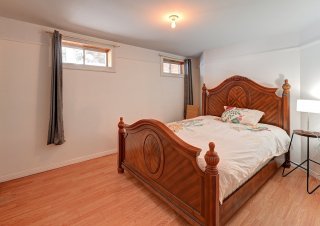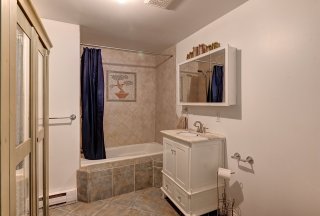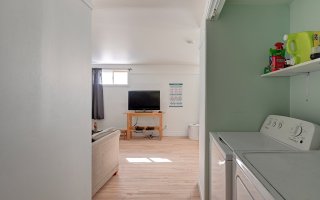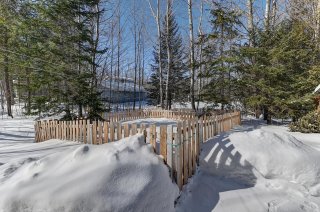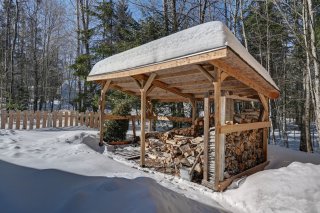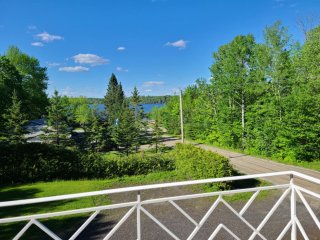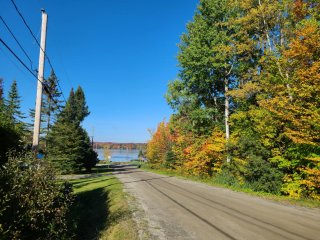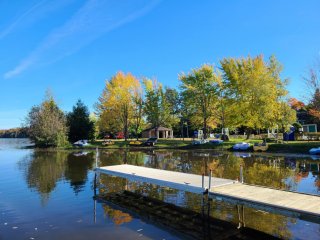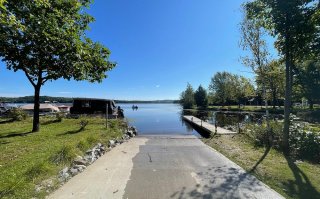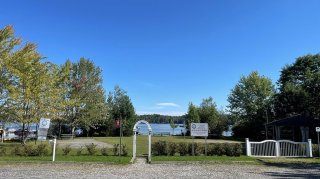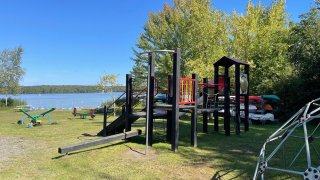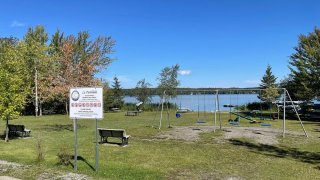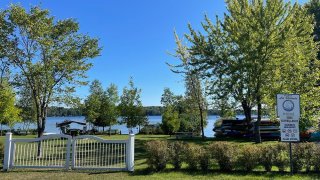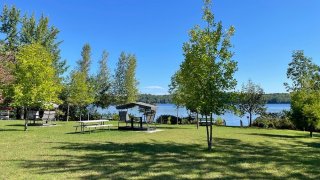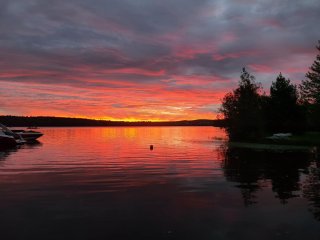| Driveway |
Double width or more, Not Paved, Double width or more, Not Paved, Double width or more, Not Paved, Double width or more, Not Paved, Double width or more, Not Paved |
| Landscaping |
Land / Yard lined with hedges, Landscape, Land / Yard lined with hedges, Landscape, Land / Yard lined with hedges, Landscape, Land / Yard lined with hedges, Landscape, Land / Yard lined with hedges, Landscape |
| Cupboard |
Wood, Wood, Wood, Wood, Wood |
| Heating system |
Space heating baseboards, Electric baseboard units, Space heating baseboards, Electric baseboard units, Space heating baseboards, Electric baseboard units, Space heating baseboards, Electric baseboard units, Space heating baseboards, Electric baseboard units |
| Water supply |
Artesian well, Artesian well, Artesian well, Artesian well, Artesian well |
| Heating energy |
Wood, Electricity, Wood, Electricity, Wood, Electricity, Wood, Electricity, Wood, Electricity |
| Equipment available |
Water softener, Electric garage door, Private yard, Private balcony, Water softener, Electric garage door, Private yard, Private balcony, Water softener, Electric garage door, Private yard, Private balcony, Water softener, Electric garage door, Private yard, Private balcony, Water softener, Electric garage door, Private yard, Private balcony |
| Windows |
PVC, PVC, PVC, PVC, PVC |
| Foundation |
Other, Other, Other, Other, Other |
| Hearth stove |
Wood burning stove, Gas stove, Wood burning stove, Gas stove, Wood burning stove, Gas stove, Wood burning stove, Gas stove, Wood burning stove, Gas stove |
| Garage |
Detached, Double width or more, Detached, Double width or more, Detached, Double width or more, Detached, Double width or more, Detached, Double width or more |
| Siding |
Other, Cedar shingles, Other, Cedar shingles, Other, Cedar shingles, Other, Cedar shingles, Other, Cedar shingles |
| Distinctive features |
Water access, Wooded lot: hardwood trees, Navigable, Intergeneration, Water access, Wooded lot: hardwood trees, Navigable, Intergeneration, Water access, Wooded lot: hardwood trees, Navigable, Intergeneration, Water access, Wooded lot: hardwood trees, Navigable, Intergeneration, Water access, Wooded lot: hardwood trees, Navigable, Intergeneration |
| Proximity |
Highway, Golf, Hospital, Park - green area, Elementary school, Bicycle path, Alpine skiing, Cross-country skiing, Daycare centre, Snowmobile trail, ATV trail, Highway, Golf, Hospital, Park - green area, Elementary school, Bicycle path, Alpine skiing, Cross-country skiing, Daycare centre, Snowmobile trail, ATV trail, Highway, Golf, Hospital, Park - green area, Elementary school, Bicycle path, Alpine skiing, Cross-country skiing, Daycare centre, Snowmobile trail, ATV trail, Highway, Golf, Hospital, Park - green area, Elementary school, Bicycle path, Alpine skiing, Cross-country skiing, Daycare centre, Snowmobile trail, ATV trail, Highway, Golf, Hospital, Park - green area, Elementary school, Bicycle path, Alpine skiing, Cross-country skiing, Daycare centre, Snowmobile trail, ATV trail |
| Bathroom / Washroom |
Adjoining to primary bedroom, Jacuzzi bath-tub, Adjoining to primary bedroom, Jacuzzi bath-tub, Adjoining to primary bedroom, Jacuzzi bath-tub, Adjoining to primary bedroom, Jacuzzi bath-tub, Adjoining to primary bedroom, Jacuzzi bath-tub |
| Basement |
6 feet and over, Finished basement, Other, Separate entrance, 6 feet and over, Finished basement, Other, Separate entrance, 6 feet and over, Finished basement, Other, Separate entrance, 6 feet and over, Finished basement, Other, Separate entrance, 6 feet and over, Finished basement, Other, Separate entrance |
| Parking |
Outdoor, Garage, Outdoor, Garage, Outdoor, Garage, Outdoor, Garage, Outdoor, Garage |
| Sewage system |
Septic tank, Septic tank, Septic tank, Septic tank, Septic tank |
| Window type |
Sliding, Crank handle, Sliding, Crank handle, Sliding, Crank handle, Sliding, Crank handle, Sliding, Crank handle |
| Roofing |
Asphalt shingles, Asphalt shingles, Asphalt shingles, Asphalt shingles, Asphalt shingles |
| Topography |
Flat, Flat, Flat, Flat, Flat |
| View |
Water, Water, Water, Water, Water |
| Zoning |
Residential, Residential, Residential, Residential, Residential |
| Restrictions/Permissions |
Short-term rentals not allowed, Short-term rentals not allowed, Short-term rentals not allowed, Short-term rentals not allowed, Short-term rentals not allowed |



