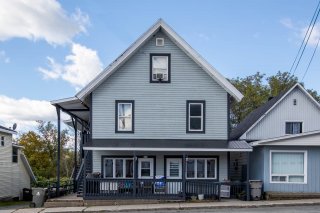Description
Quadruplex Opportunity for investor or owner-occupant / investor. At the heart of the village of Mansonville, conveniently located in walking distance to services and retail establishments, well-maintained over the years and zoned residential and commercial.Three (3) units are rented with leases.
Quadruplex in the heart of the village of Mansonville.
Within walking distance to retail establishments and
services.
Spacious parking area behind the building.
Well-maintained over the years.
Wheel chair accessible entrance ramp.
Less than 10 minutes from Mont Owls Head and Lake
Memphremagog.
This revenue property includes units :
- Appt A: 4 ½, 650$ per month, includes oven and
refrigerator
- Appt B: 4 ½, 600$ per month, includes oven and
refrigerator
- Appt C: 6 ½, 560$ per month.
- Appt D: 3 ½, 550$ per month, includes oven and
refrigerator
Annual Revenue: 28 320$






