
LYNNE GRAVELLE
Residential Real Estate Broker
- 450-522-7589
- 450-242-2000 ext 308
- lynnegravelle@royallepage.ca
400 Ch. Lakeside, Lac-Brome, QC J0E1V0 $405,000
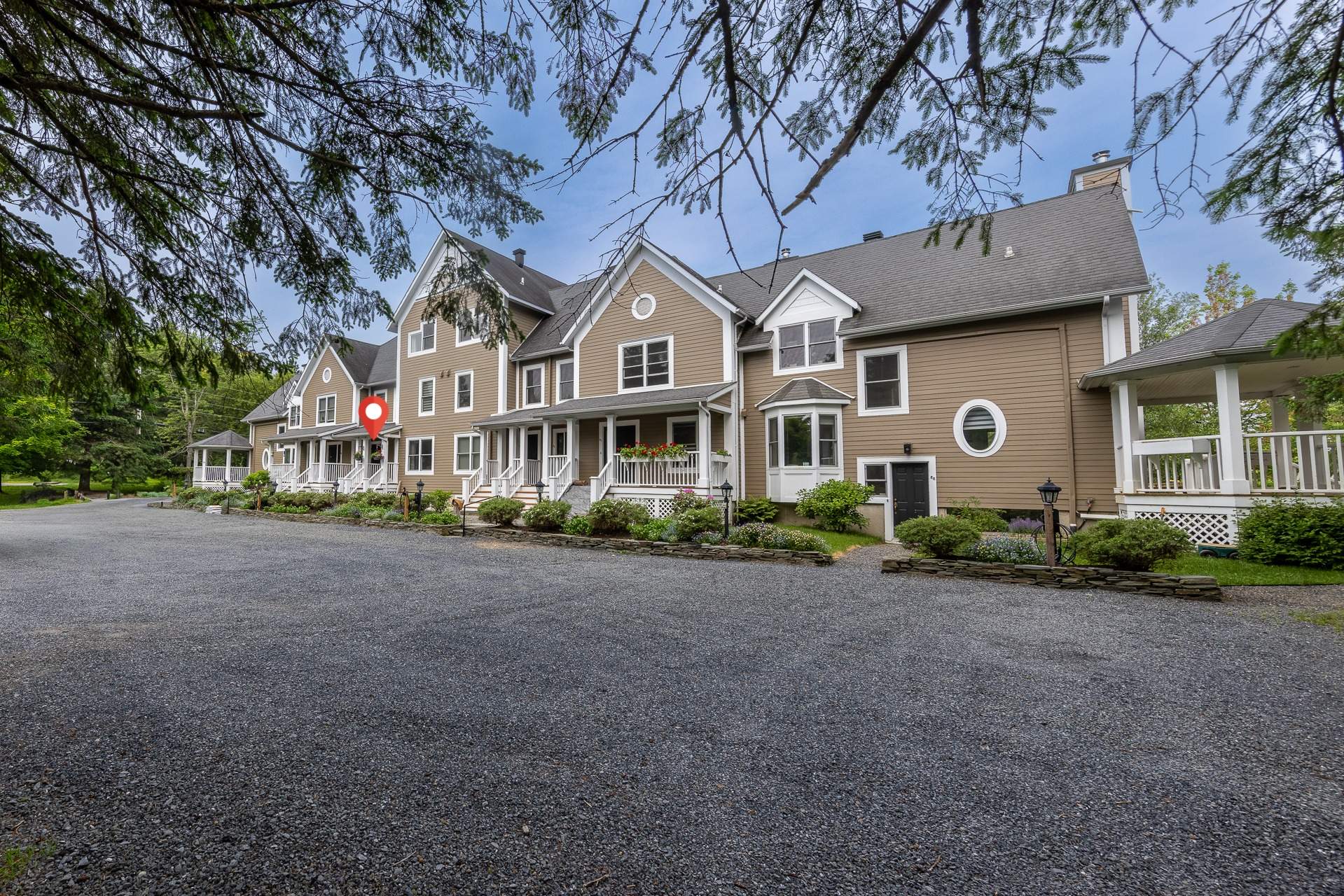
Frontage
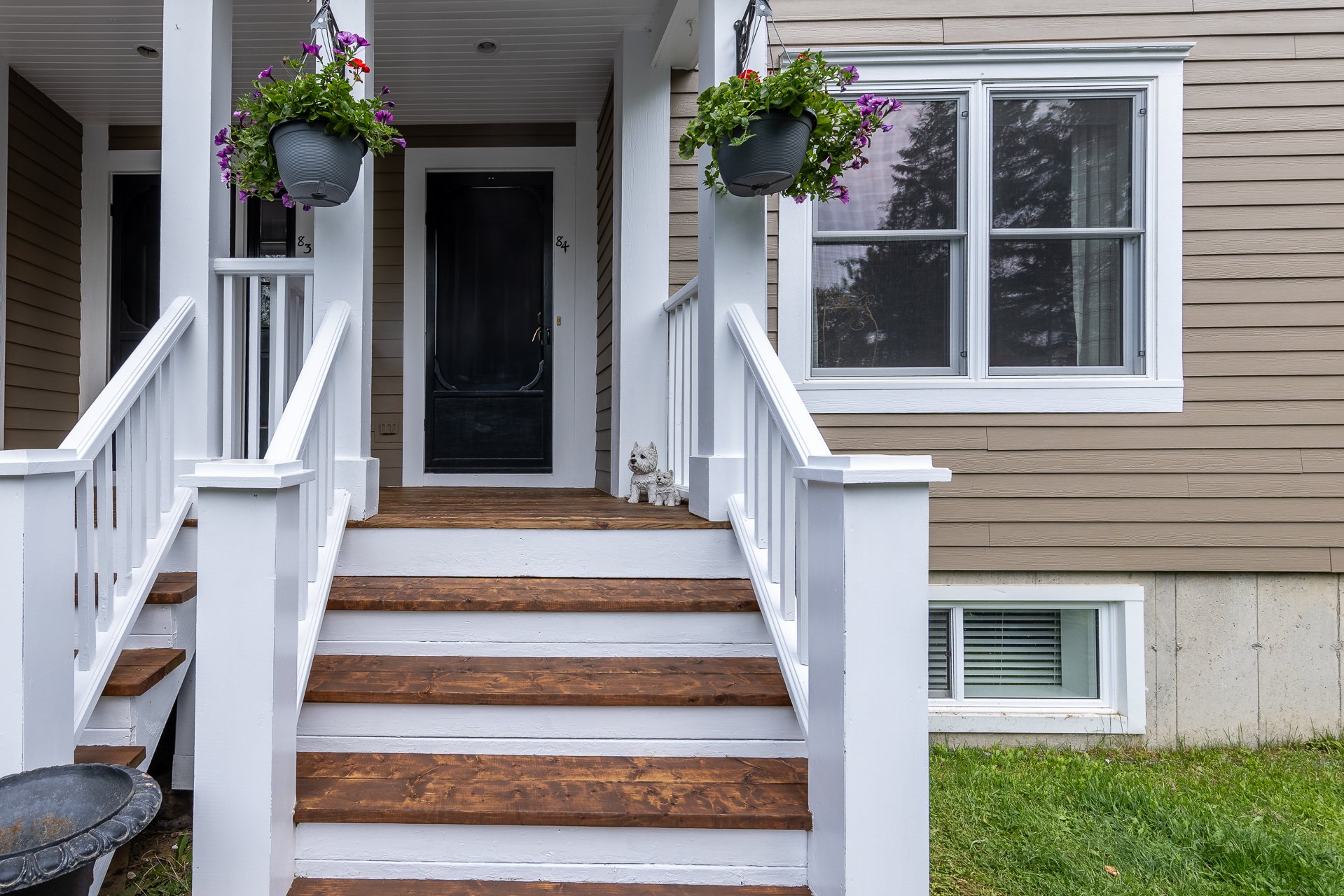
Balcony
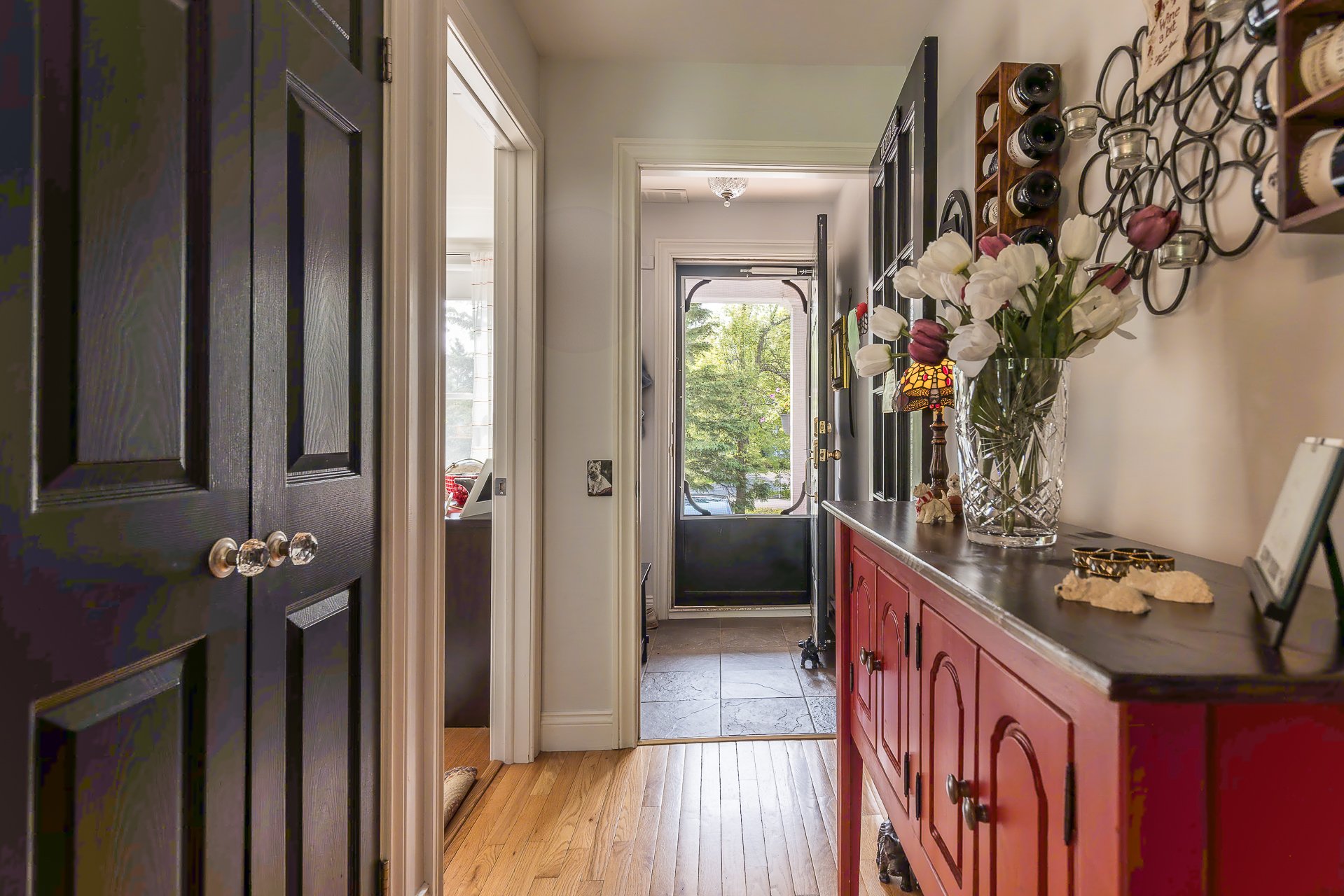
Corridor
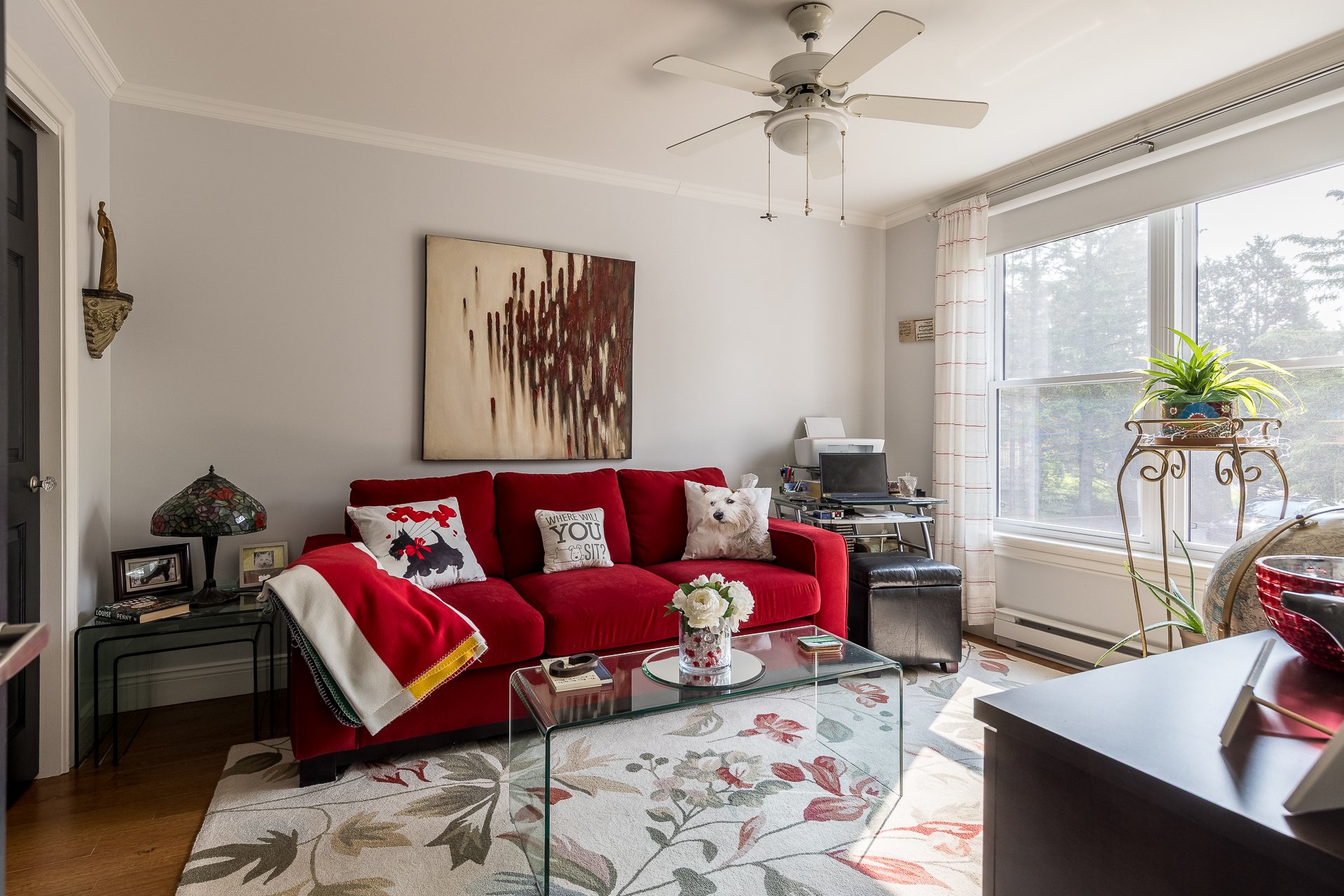
Bedroom
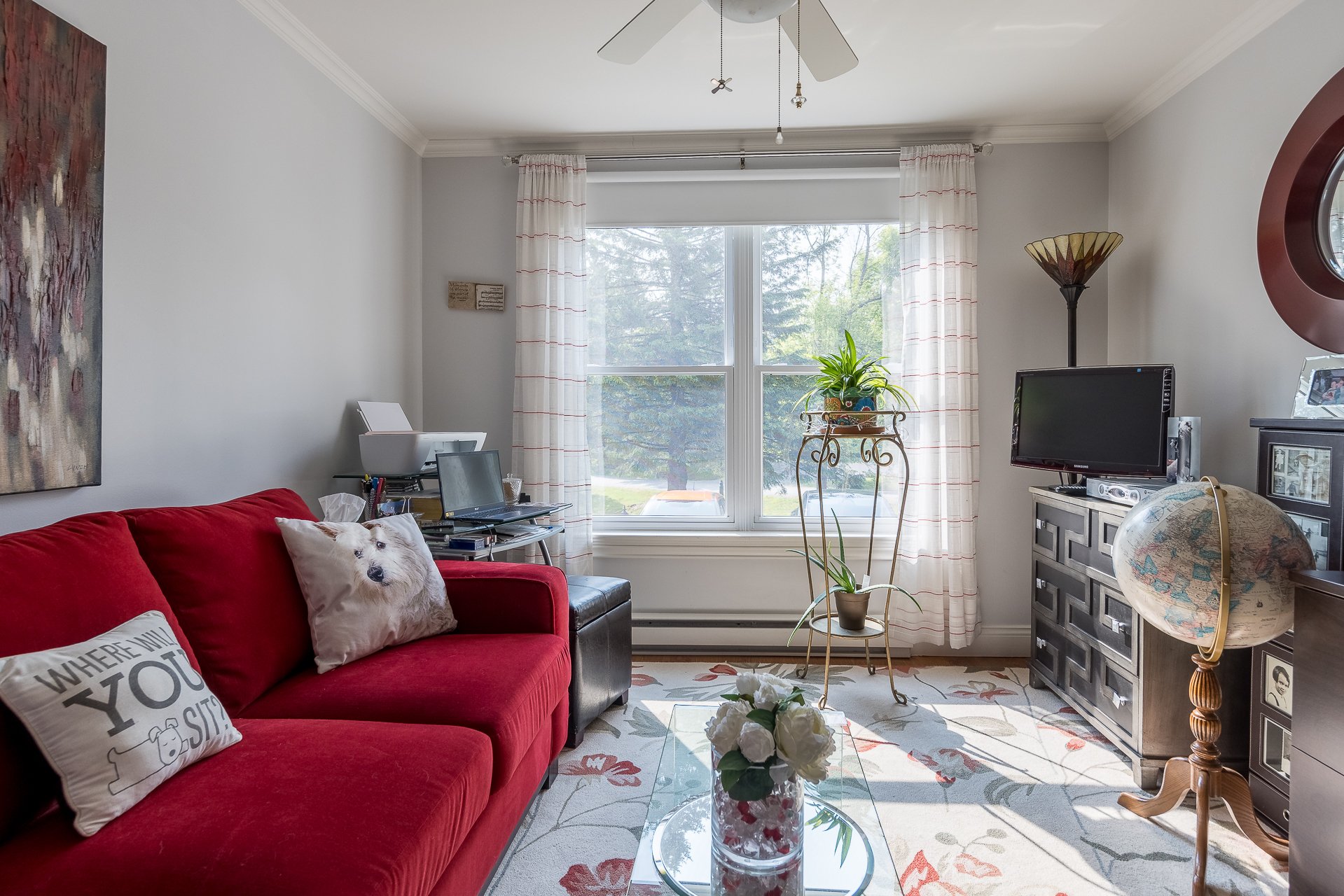
Bedroom
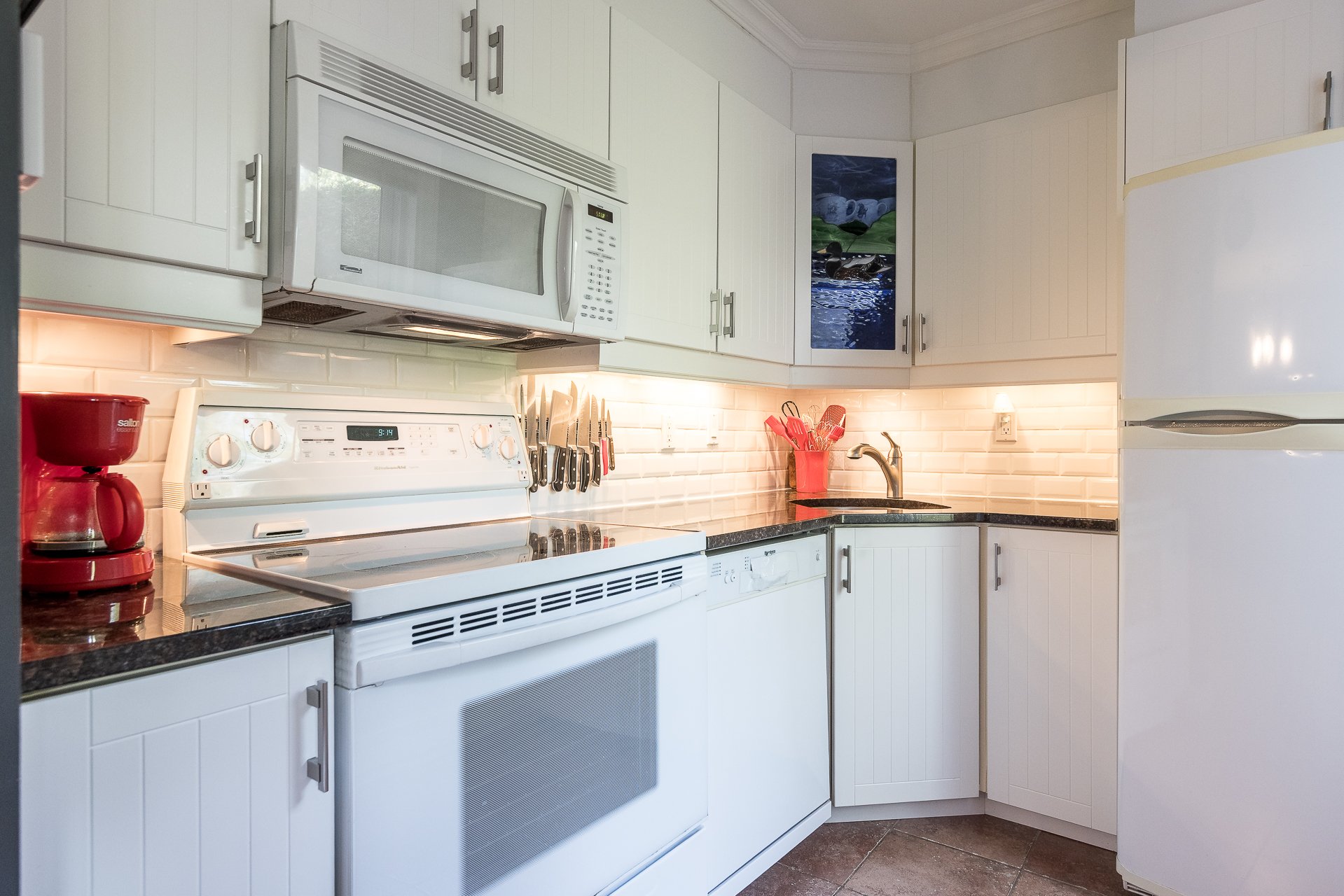
Kitchen
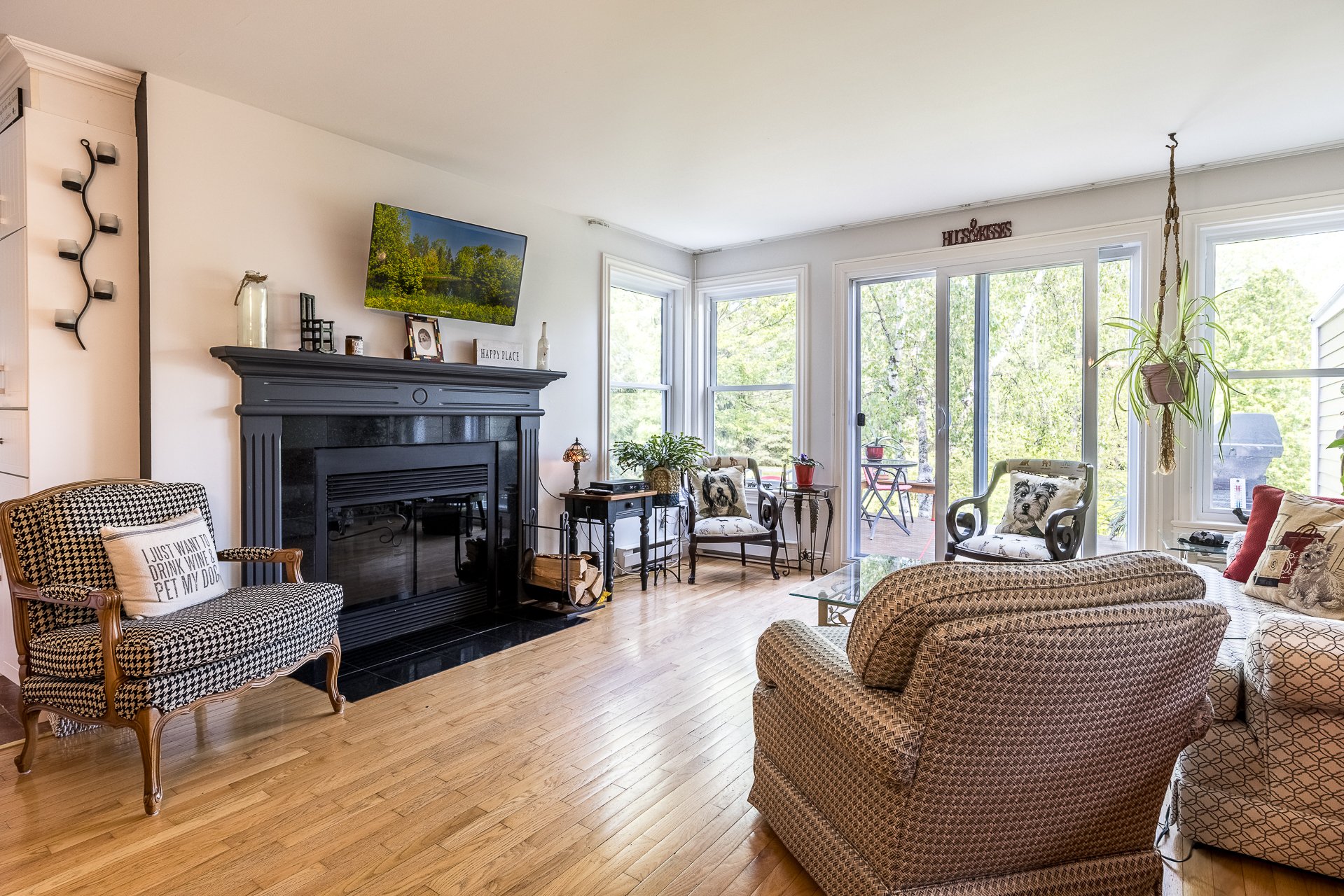
Living room
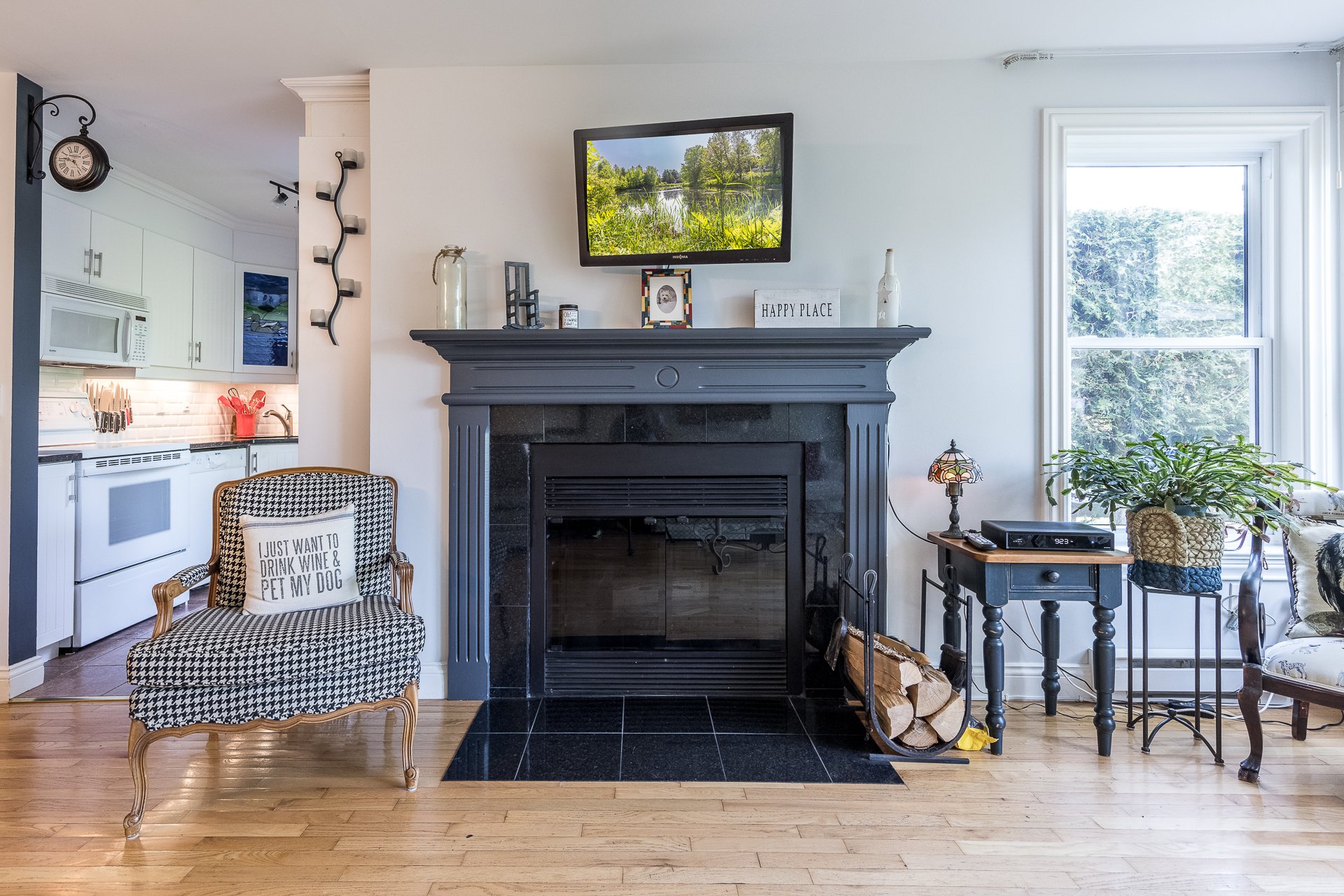
Living room
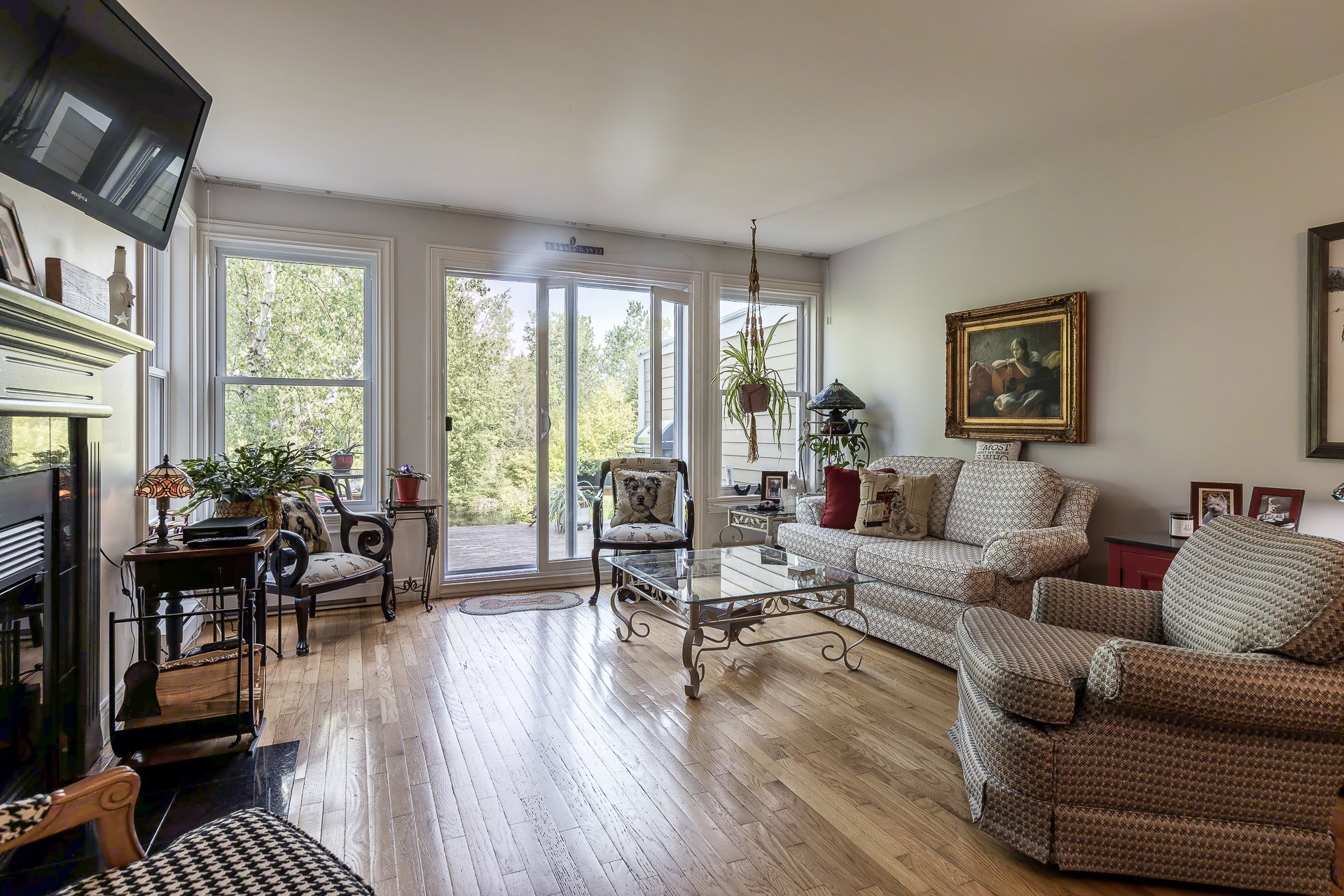
Living room
|
|
Description
This charming townhouse-style condo, located in the heart of the sought-after 400 Lakeside complex, offers an exceptional quality of life. Spread over two levels, it features two spacious bedrooms, two full bathrooms, a functional kitchen, and an open-concept living and dining area with a wood fireplace. Outside, a private terrace overlooks a peaceful pond, providing the perfect setting for relaxation.Take advantage of the extensive common areas, including a heated in-ground pool, tennis and pickleball courts, as well as a beautiful park along the shores of Lake Brome, featuring a beach and mature landscaping. A must see!
Spread over two levels, this condo features, on the main
floor, a bedroom, a kitchen, and an open-concept living and
dining area, as well as a full bathroom. On the lower
level, you'll find a spacious primary bedroom with an
ensuite bathroom, a laundry room, and a storage area.
This Model C condo enjoys a private setting, surrounded by
mature trees, with a peaceful view of the pond from its
terrace.
Awning installed on the terrace.
A designated storage shed of 6' x 10' exclusive to the unit
is available, if desired, for a fixed cost of $2,500.
Should the buyer choose not to acquire this right, it will
be offered to another co-owner on a waiting list.
Infrastructure in place for electric vehicle charging
stations and installation possible if required.
Residents enjoy access to the complex's tennis and
pickleball courts, as well as a large heated in-ground
pool. Just steps away, a private park leads to a beach on
the shores of Lake Brome -the perfect spot to take in the
lake's stunning summer sunsets.
The lakefront park also allows for the seasonal storage of
non-motorized watercraft- such as kayaks, canoe's or
paddleboards -- subject to availability. Picnic tables,
covered fire pit and a gently sloping beach offer easy
access to the water for swimming, making it an ideal place
to relax and unwind at the end of the day.
Low maintenance: Condo fees include essential services such
as snow removal, lawn mowing, landscaping, and the upkeep
of the tennis courts and pool, allowing residents to fully
enjoy the lifestyle without the hassle.
A beautiful walking trail is accessible by foot from the
property, running for several km's along the shores of Lake
Brome, perfect for walking or cycling in summer, and
cross-country skiing in winter.
Additional features include a wood-burning fireplace with
certificate of conformity and a central vacuum system.
The complex is ideally located near Highway 10, just 5
minutes from the village of Knowlton, 15 minutes from
Bromont, and 25 minutes from Sutton.
Since the new Real Estate Brokerage Act provisions came
into effect on June 10, 2022, buyers are encouraged to be
represented by their own broker in real estate
transactions. The listing broker represents the seller.
However, a transaction can still be completed without an
exclusively designated buyer's broker. In this case, the
listing broker will provide the buyer with objective and
relevant information regarding the transaction, including
the rights and obligations of all parties. If the buyer
chooses not to be represented by their own broker, they
will be required to sign a waiver confirming this decision.
floor, a bedroom, a kitchen, and an open-concept living and
dining area, as well as a full bathroom. On the lower
level, you'll find a spacious primary bedroom with an
ensuite bathroom, a laundry room, and a storage area.
This Model C condo enjoys a private setting, surrounded by
mature trees, with a peaceful view of the pond from its
terrace.
Awning installed on the terrace.
A designated storage shed of 6' x 10' exclusive to the unit
is available, if desired, for a fixed cost of $2,500.
Should the buyer choose not to acquire this right, it will
be offered to another co-owner on a waiting list.
Infrastructure in place for electric vehicle charging
stations and installation possible if required.
Residents enjoy access to the complex's tennis and
pickleball courts, as well as a large heated in-ground
pool. Just steps away, a private park leads to a beach on
the shores of Lake Brome -the perfect spot to take in the
lake's stunning summer sunsets.
The lakefront park also allows for the seasonal storage of
non-motorized watercraft- such as kayaks, canoe's or
paddleboards -- subject to availability. Picnic tables,
covered fire pit and a gently sloping beach offer easy
access to the water for swimming, making it an ideal place
to relax and unwind at the end of the day.
Low maintenance: Condo fees include essential services such
as snow removal, lawn mowing, landscaping, and the upkeep
of the tennis courts and pool, allowing residents to fully
enjoy the lifestyle without the hassle.
A beautiful walking trail is accessible by foot from the
property, running for several km's along the shores of Lake
Brome, perfect for walking or cycling in summer, and
cross-country skiing in winter.
Additional features include a wood-burning fireplace with
certificate of conformity and a central vacuum system.
The complex is ideally located near Highway 10, just 5
minutes from the village of Knowlton, 15 minutes from
Bromont, and 25 minutes from Sutton.
Since the new Real Estate Brokerage Act provisions came
into effect on June 10, 2022, buyers are encouraged to be
represented by their own broker in real estate
transactions. The listing broker represents the seller.
However, a transaction can still be completed without an
exclusively designated buyer's broker. In this case, the
listing broker will provide the buyer with objective and
relevant information regarding the transaction, including
the rights and obligations of all parties. If the buyer
chooses not to be represented by their own broker, they
will be required to sign a waiver confirming this decision.
Inclusions: Wall-mounted television in the basement, sofa bed.
Exclusions : Personal belongings and furnishings.
| BUILDING | |
|---|---|
| Type | Apartment |
| Style | Attached |
| Dimensions | 0x0 |
| Lot Size | 0 |
| EXPENSES | |
|---|---|
| Energy cost | $ 1483 / year |
| Co-ownership fees | $ 7296 / year |
| Municipal Taxes (2025) | $ 1931 / year |
| School taxes (2024) | $ 144 / year |
|
ROOM DETAILS |
|||
|---|---|---|---|
| Room | Dimensions | Level | Flooring |
| Hallway | 4.3 x 4.10 P | Ground Floor | Ceramic tiles |
| Bedroom | 10.6 x 12.7 P | Ground Floor | Floating floor |
| Bathroom | 8.8 x 4.10 P | Ground Floor | Ceramic tiles |
| Kitchen | 8.8 x 6.9 P | RJ | Ceramic tiles |
| Dining room | 13.8 x 9.2 P | Ground Floor | Wood |
| Living room | 13.8 x 12.0 P | Ground Floor | Wood |
| Primary bedroom | 12.8 x 15.0 P | Basement | Ceramic tiles |
| Bathroom | 7.5 x 5.0 P | Basement | Ceramic tiles |
| Laundry room | 18.3 x 6.1 P | Basement | Ceramic tiles |
|
CHARACTERISTICS |
|
|---|---|
| Basement | 6 feet and over, Finished basement |
| Bathroom / Washroom | Adjoining to primary bedroom |
| Proximity | Alpine skiing, ATV trail, Bicycle path, Cross-country skiing, Daycare centre, Elementary school, Golf, Highway, Park - green area, Snowmobile trail |
| Roofing | Asphalt shingles |
| Available services | Balcony/terrace, Common areas, Fire detector, Outdoor pool, Outdoor storage space, Visitor parking |
| Equipment available | Central vacuum cleaner system installation, Level 2 charging station, Private yard, Wall-mounted air conditioning |
| Cadastre - Parking (included in the price) | Driveway |
| Heating system | Electric baseboard units |
| Heating energy | Electricity |
| Topography | Flat |
| Pool | Heated, Inground, Other |
| Landscaping | Land / Yard lined with hedges, Landscape |
| Cupboard | Melamine |
| Sewage system | Municipal sewer |
| Distinctive features | Navigable, No neighbours in the back, Water access, Wooded lot: hardwood trees |
| Driveway | Not Paved |
| Parking | Outdoor |
| Restrictions/Permissions | Pets allowed, Short-term rentals not allowed |
| Water supply | Private |
| Windows | PVC |
| Zoning | Residential |
| Window type | Sliding, Tilt and turn |
| View | Water |
| Siding | Wood |
| Hearth stove | Wood fireplace |