
LYNNE GRAVELLE
Residential Real Estate Broker
- 450-522-7589
- 450-242-2000 ext 308
- lynnegravelle@royallepage.ca
37 Rue Highland, Lac-Brome, QC J0E1V0 $565,000
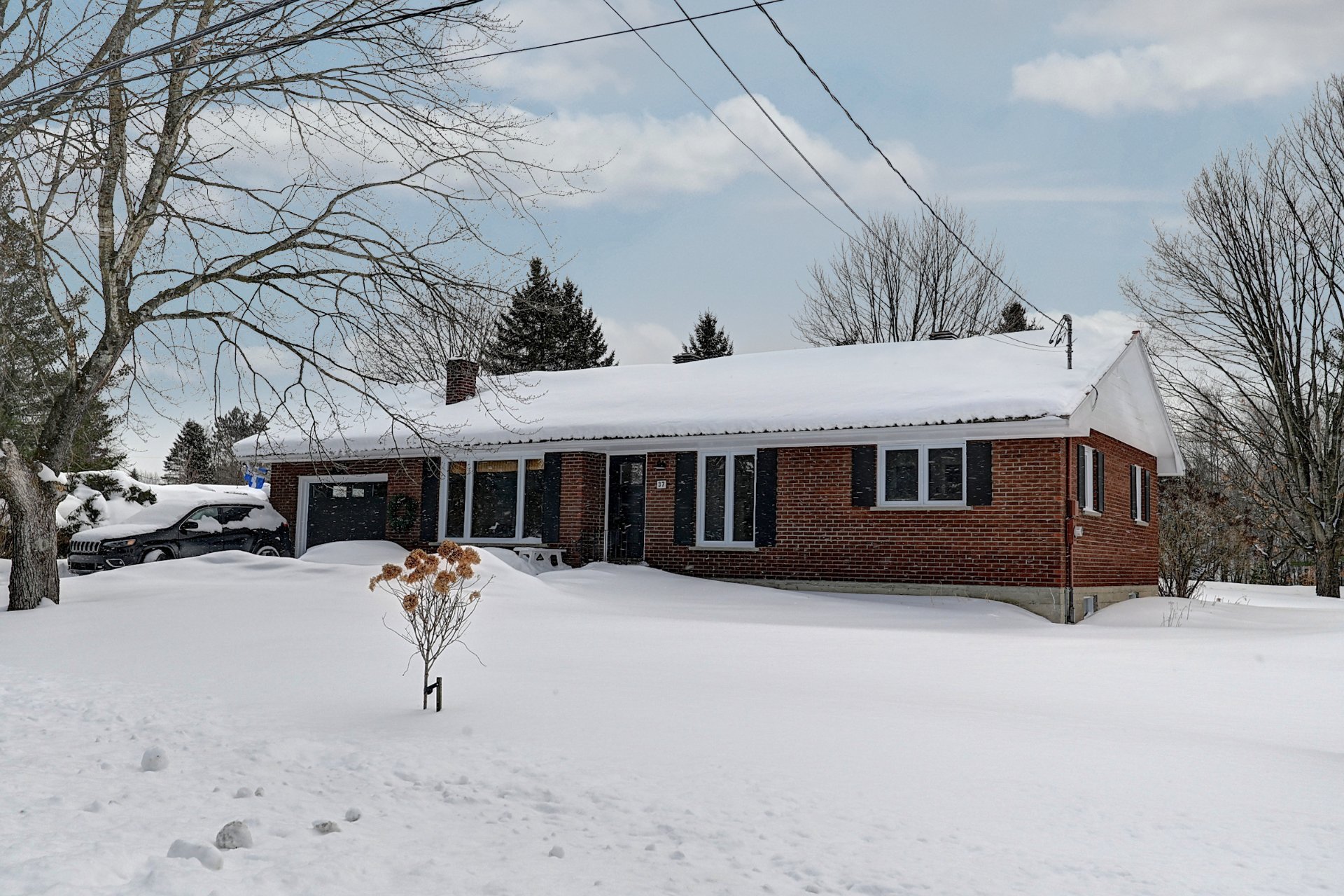
Frontage
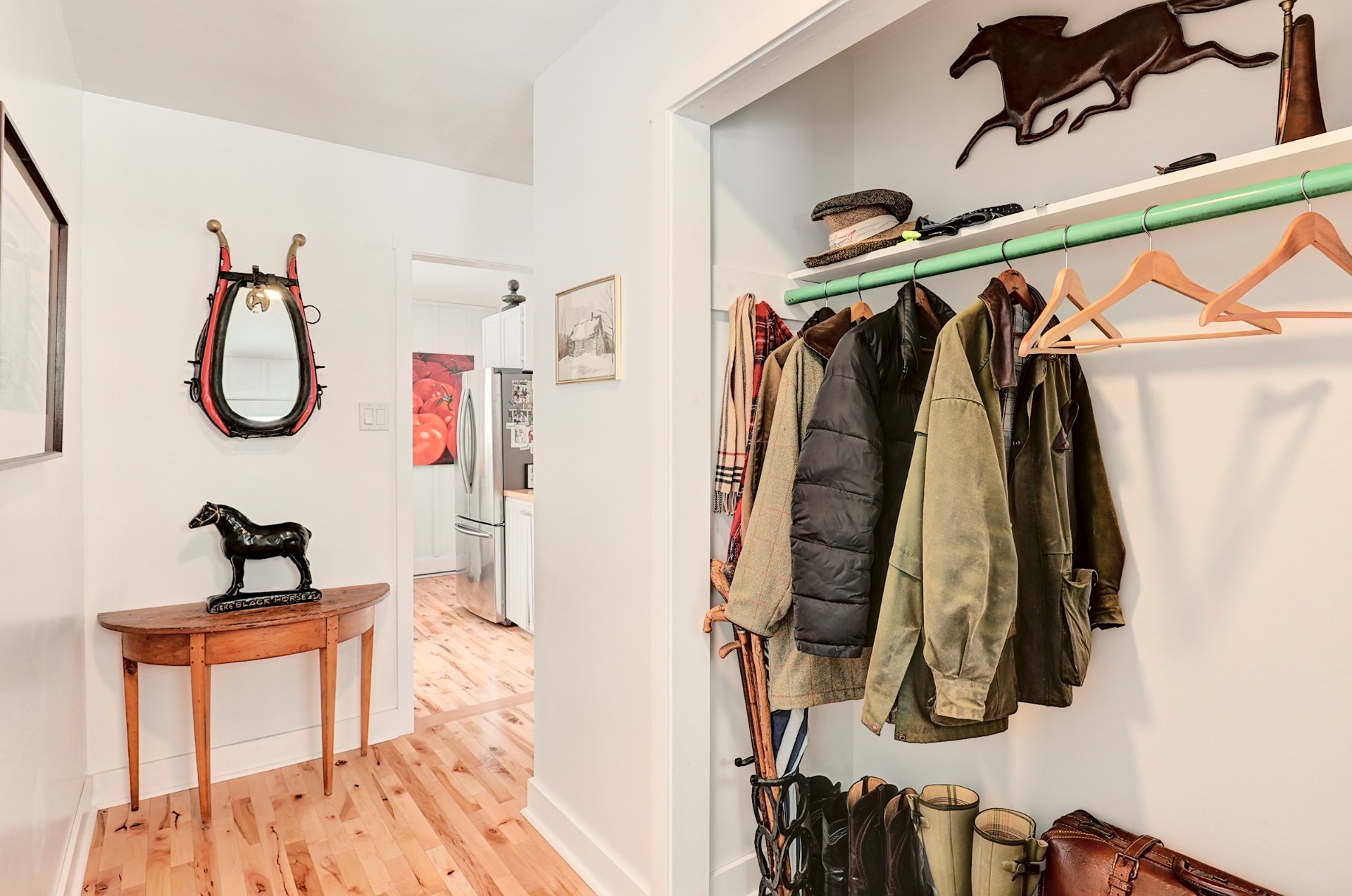
Hallway
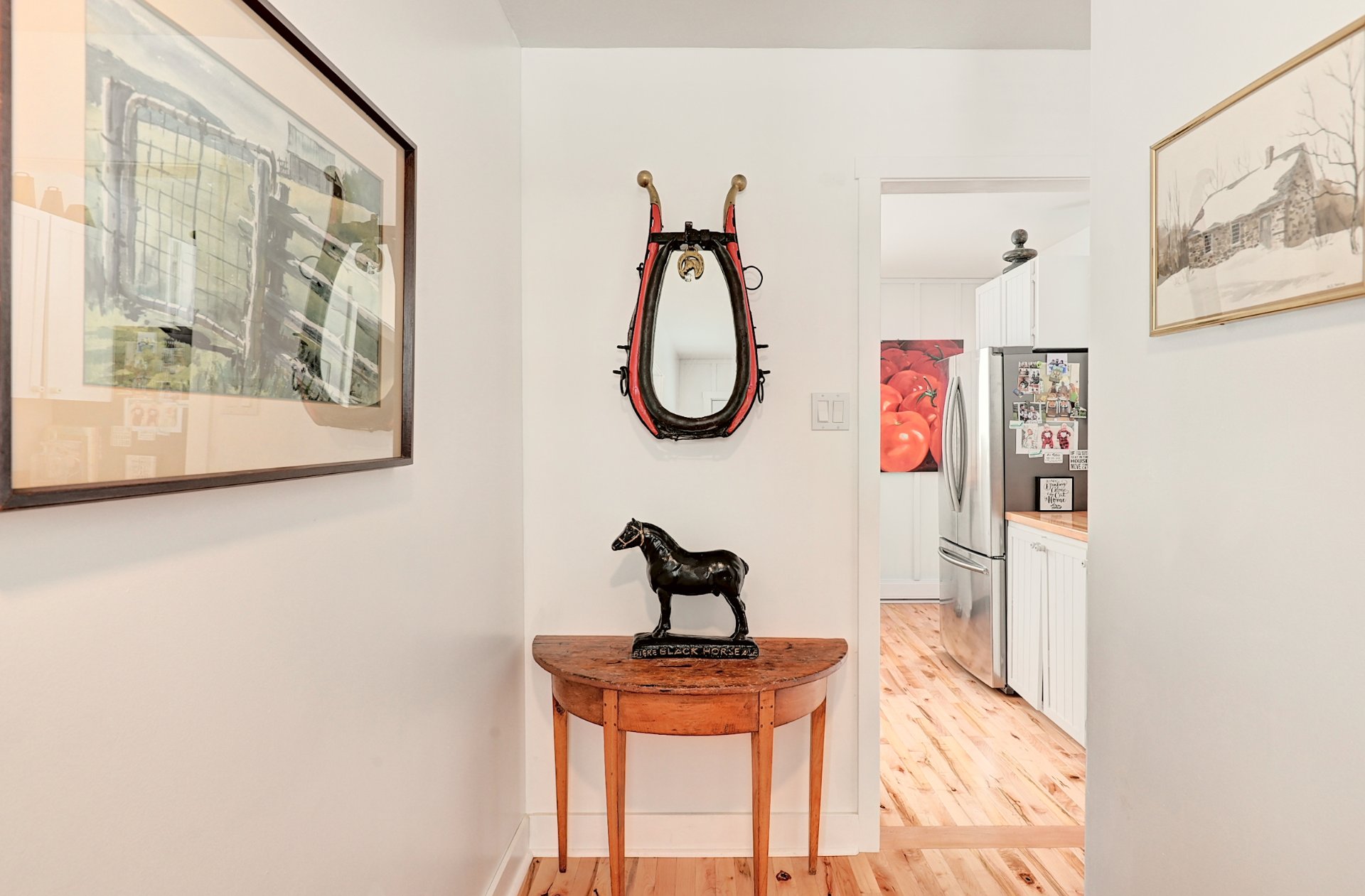
Living room
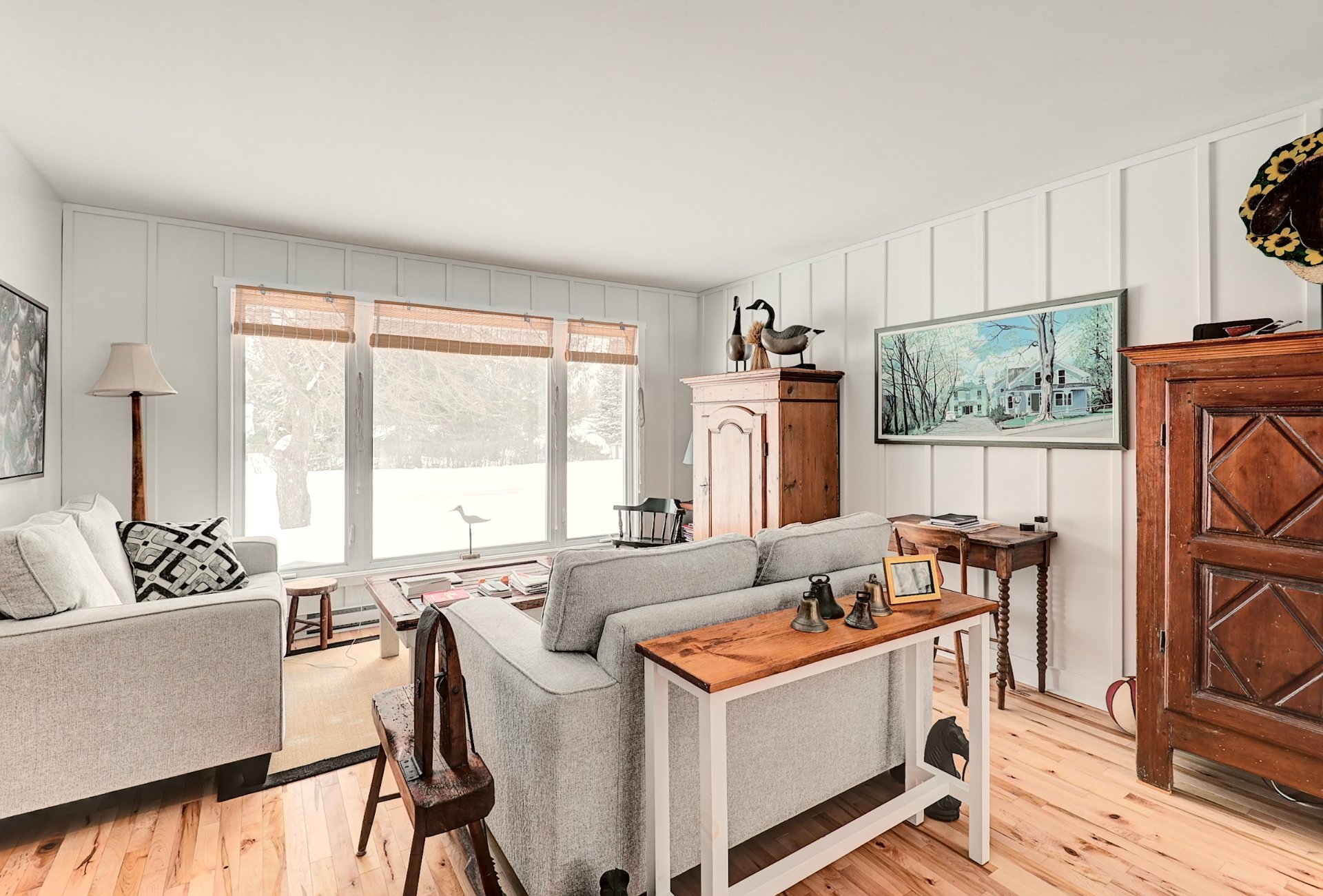
Living room
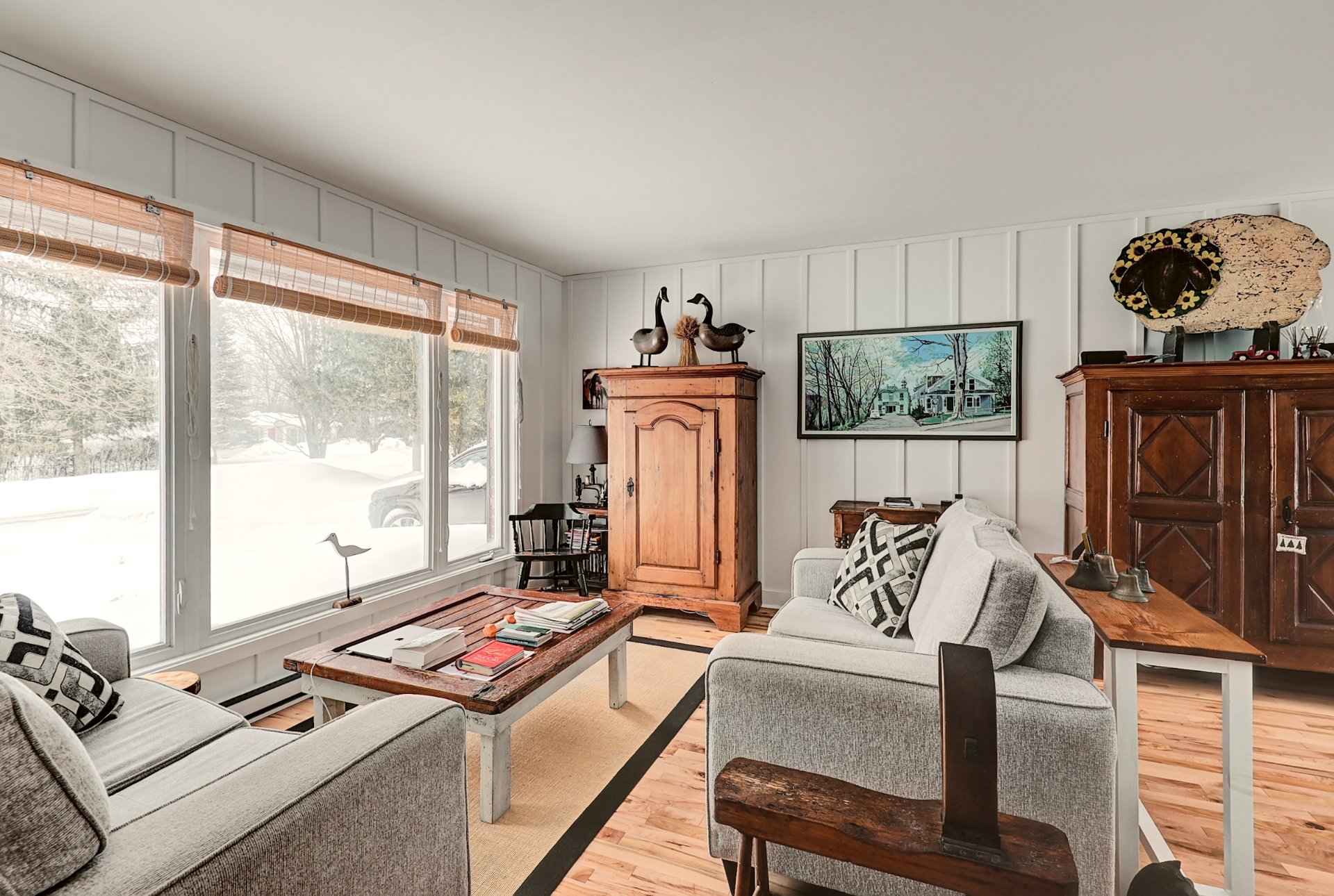
Living room
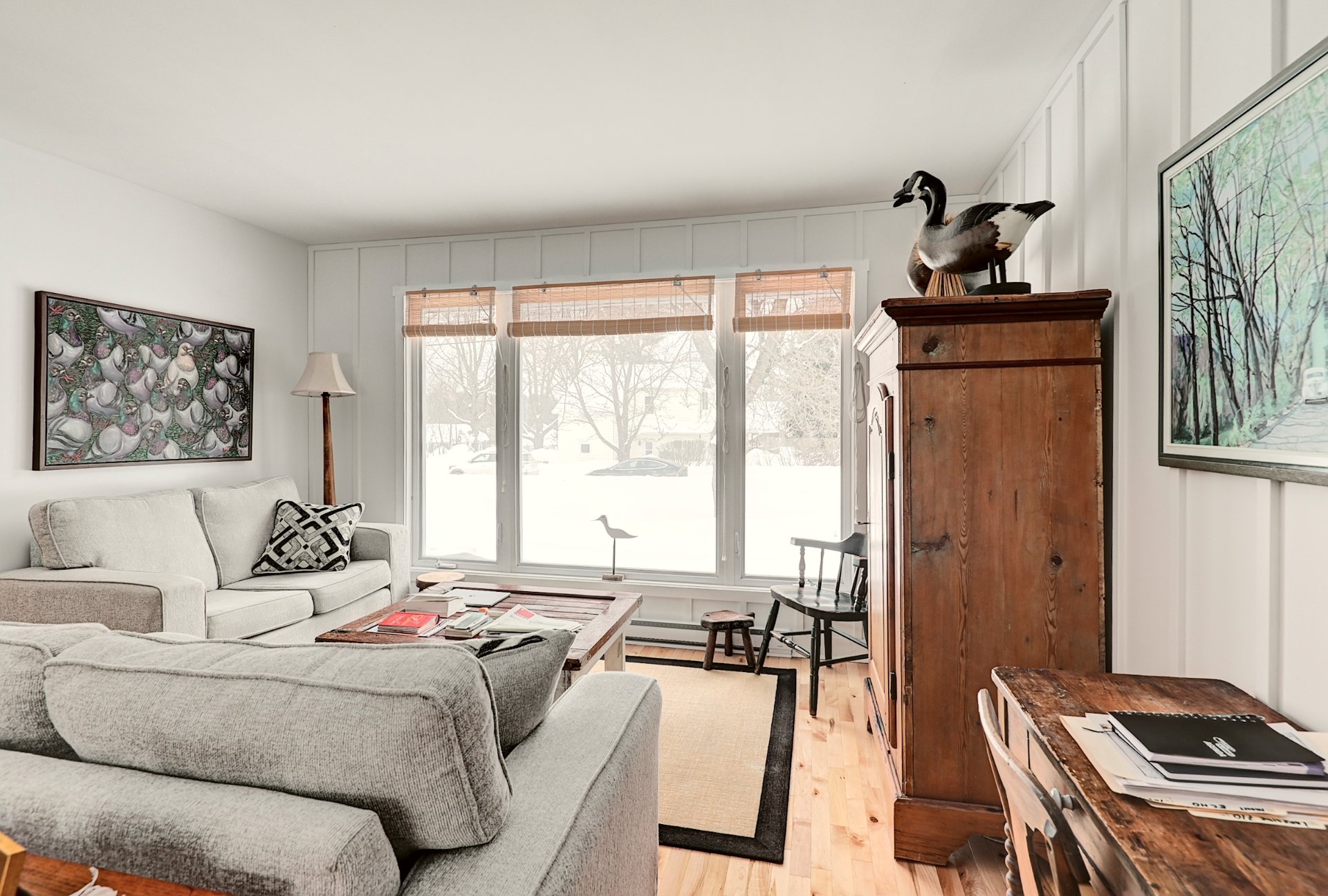
Living room
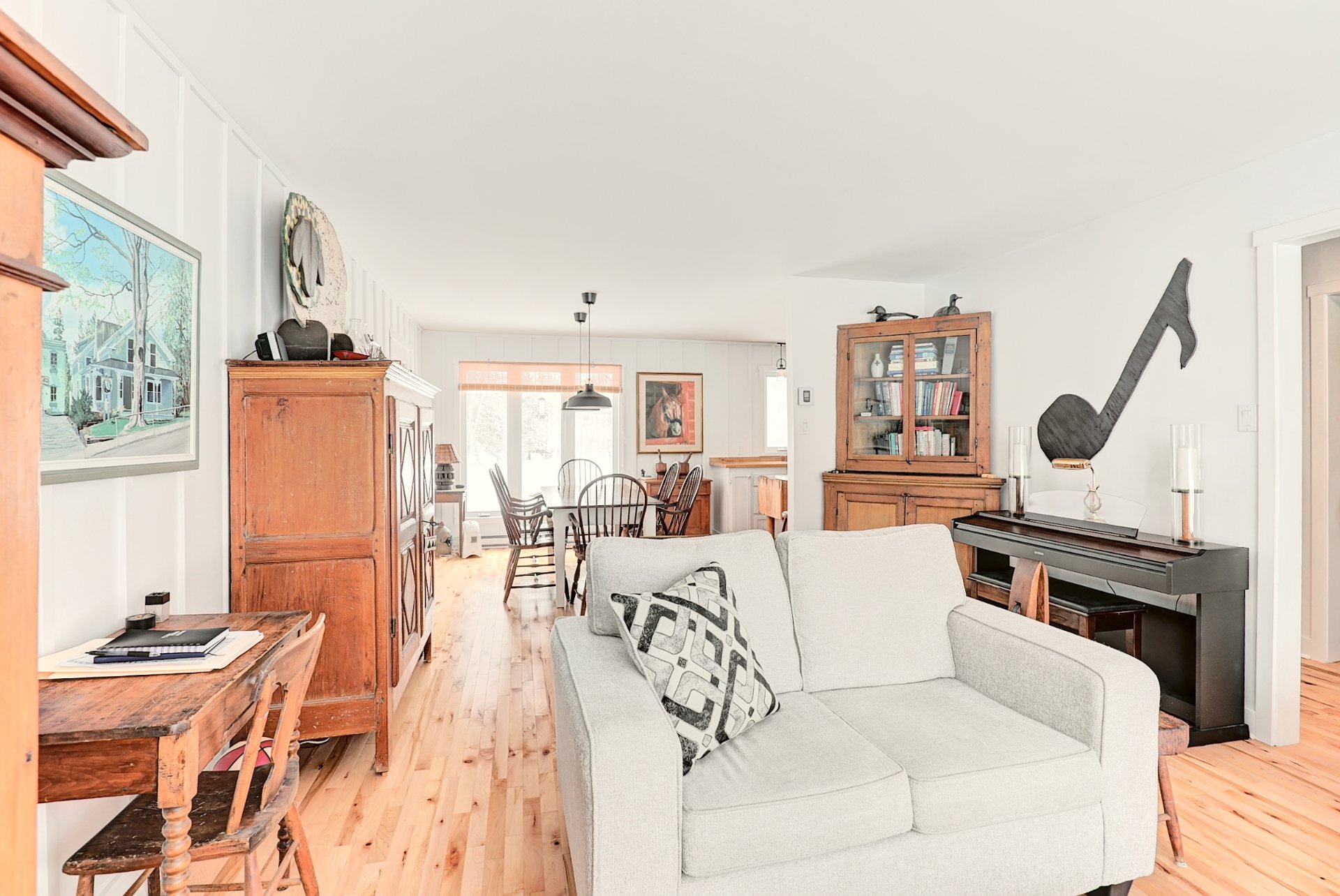
Dining room
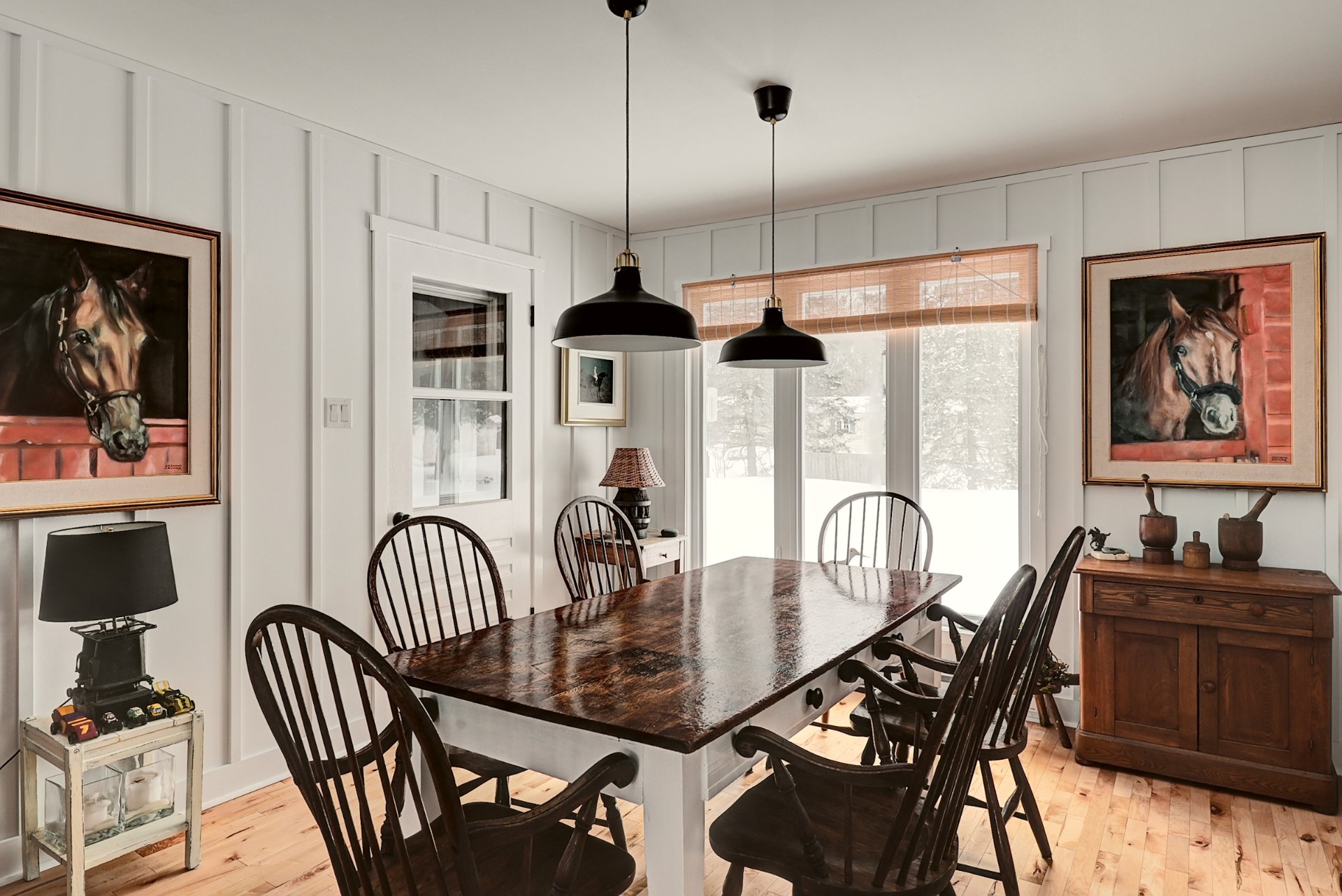
Dining room
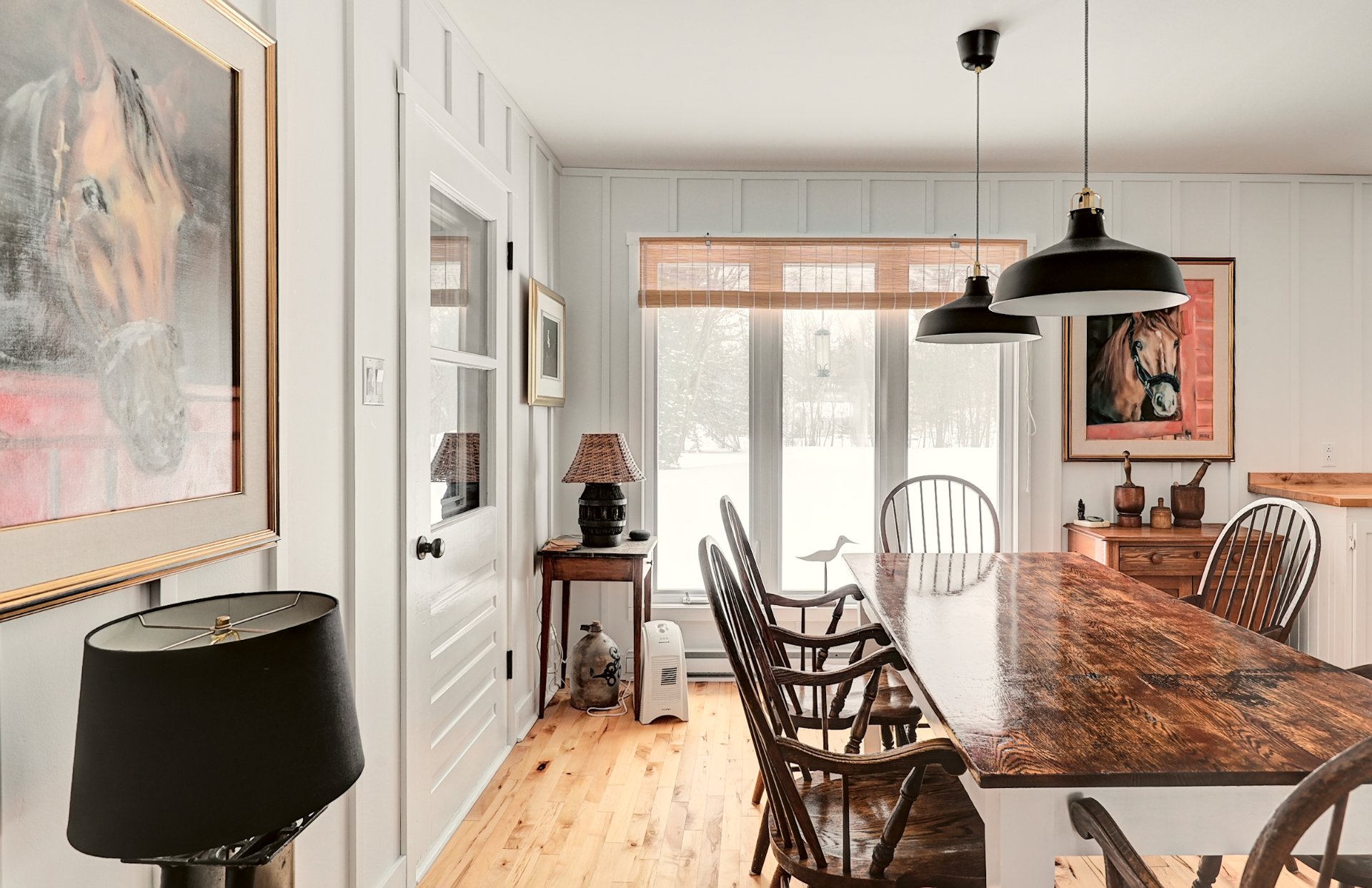
Kitchen
|
|
Sold
Description
Welcome to 37 Highland Street in Knowlton! This exceptionally charming brick bungalow with attached garage, located in the heart of the picturesque village of Knowlton, is nestled on a quiet street, offering a calm and peaceful living environment perfect for those seeking tranquillity. With its 3 bedrooms plus an additional one in the basement, this home provides all the space needed to accommodate the entire family. Its location allows easy access to the village's amenities while offering the privacy of a less-travelled street. If you're looking for comfort and practicality, this property could very well become your new home!
Walking distance to the community centre, offering medical
services, a playground, a splash park, an ice rink, pickle
ball courts, tennis courts, soccer fields, a daycare, and
two elementary schools.
Located between several major ski resorts and hiking
trails, you are just 20 minutes from Bromont and the Sutton
Mountains, and 40 minutes from Orford, Owl's Head, or Jay
Peak.
Inside, the layout is designed to maximize space, with
every corner carefully utilised for your comfort.
Connected to municipal services.
Whether you're drawn to the warmth of a wood stove or
peaceful privacy of the backyard with its abundance of
perennials, come discover this truly welcoming home and
enjoy life in the beautiful village of Knowlton.
Please note that as of the 10th of June 2022, buyers are
advised to have their own broker when interested in a
property as the listing broker represents the seller. It is
however possible to conclude a real estate transaction
without the buyer being exclusively represented by his
broker. In this case, the listing broker will provide him
with objective information relevant to the transaction,
notably regarding the rights and obligations of all parties
to the transaction. In this situation, you will be asked to
sign a notice confirming that you wish to proceed with the
transaction without being exclusively represented by a
broker.
services, a playground, a splash park, an ice rink, pickle
ball courts, tennis courts, soccer fields, a daycare, and
two elementary schools.
Located between several major ski resorts and hiking
trails, you are just 20 minutes from Bromont and the Sutton
Mountains, and 40 minutes from Orford, Owl's Head, or Jay
Peak.
Inside, the layout is designed to maximize space, with
every corner carefully utilised for your comfort.
Connected to municipal services.
Whether you're drawn to the warmth of a wood stove or
peaceful privacy of the backyard with its abundance of
perennials, come discover this truly welcoming home and
enjoy life in the beautiful village of Knowlton.
Please note that as of the 10th of June 2022, buyers are
advised to have their own broker when interested in a
property as the listing broker represents the seller. It is
however possible to conclude a real estate transaction
without the buyer being exclusively represented by his
broker. In this case, the listing broker will provide him
with objective information relevant to the transaction,
notably regarding the rights and obligations of all parties
to the transaction. In this situation, you will be asked to
sign a notice confirming that you wish to proceed with the
transaction without being exclusively represented by a
broker.
Inclusions: Refrigerator, stove, dishwasher, wood butcher chopping block, Dyson vacuum cleaner, Vermont Casting wood stove, washer, dryer, curtains and blinds, 2 book cases in bedroom.
Exclusions : Personal belongings, furniture and furnishings.
| BUILDING | |
|---|---|
| Type | Bungalow |
| Style | Detached |
| Dimensions | 8.78x17.81 M |
| Lot Size | 1523.2 MC |
| EXPENSES | |
|---|---|
| Energy cost | $ 1800 / year |
| Municipal Taxes (2025) | $ 2434 / year |
| School taxes (2024) | $ 193 / year |
|
ROOM DETAILS |
|||
|---|---|---|---|
| Room | Dimensions | Level | Flooring |
| Hallway | 4.0 x 14.7 P | Ground Floor | Wood |
| Kitchen | 9.11 x 13.0 P | Ground Floor | Wood |
| Living room | 13.2 x 16.7 P | Ground Floor | Wood |
| Dining room | 10.5 x 9.8 P | Ground Floor | Wood |
| Primary bedroom | 13.2 x 11.2 P | Ground Floor | Wood |
| Bedroom | 10.0 x 11.0 P | Ground Floor | Wood |
| Bedroom | 8.3 x 11.2 P | Ground Floor | Wood |
| Bathroom | 4.11 x 7.5 P | Ground Floor | Ceramic tiles |
| Other | 3.0 x 14.7 P | Ground Floor | Wood |
| Family room | 31.8 x 24.4 P | Basement | Concrete |
| Bedroom | 12.11 x 11.1 P | Basement | Concrete |
| Workshop | 20.4 x 15.4 P | Basement | Concrete |
| Other | 4.0 x 10.3 P | Basement | Concrete |
| Washroom | 3.5 x 5.0 P | Basement | Wood |
|
CHARACTERISTICS |
|
|---|---|
| Basement | 6 feet and over, Partially finished |
| Proximity | Alpine skiing, Bicycle path, Cross-country skiing, Daycare centre, Elementary school, Golf, Hospital, Park - green area, Snowmobile trail |
| Driveway | Asphalt |
| Garage | Attached |
| Siding | Brick |
| Window type | Crank handle |
| Heating system | Electric baseboard units |
| Heating energy | Electricity, Other |
| Topography | Flat |
| Parking | Garage, Outdoor |
| Landscaping | Land / Yard lined with hedges, Landscape, Patio |
| Sewage system | Municipal sewer |
| Water supply | Municipality |
| Foundation | Poured concrete |
| Equipment available | Private yard |
| Windows | PVC |
| Zoning | Residential |
| Roofing | Tin |
| Cupboard | Wood |
| Hearth stove | Wood burning stove |